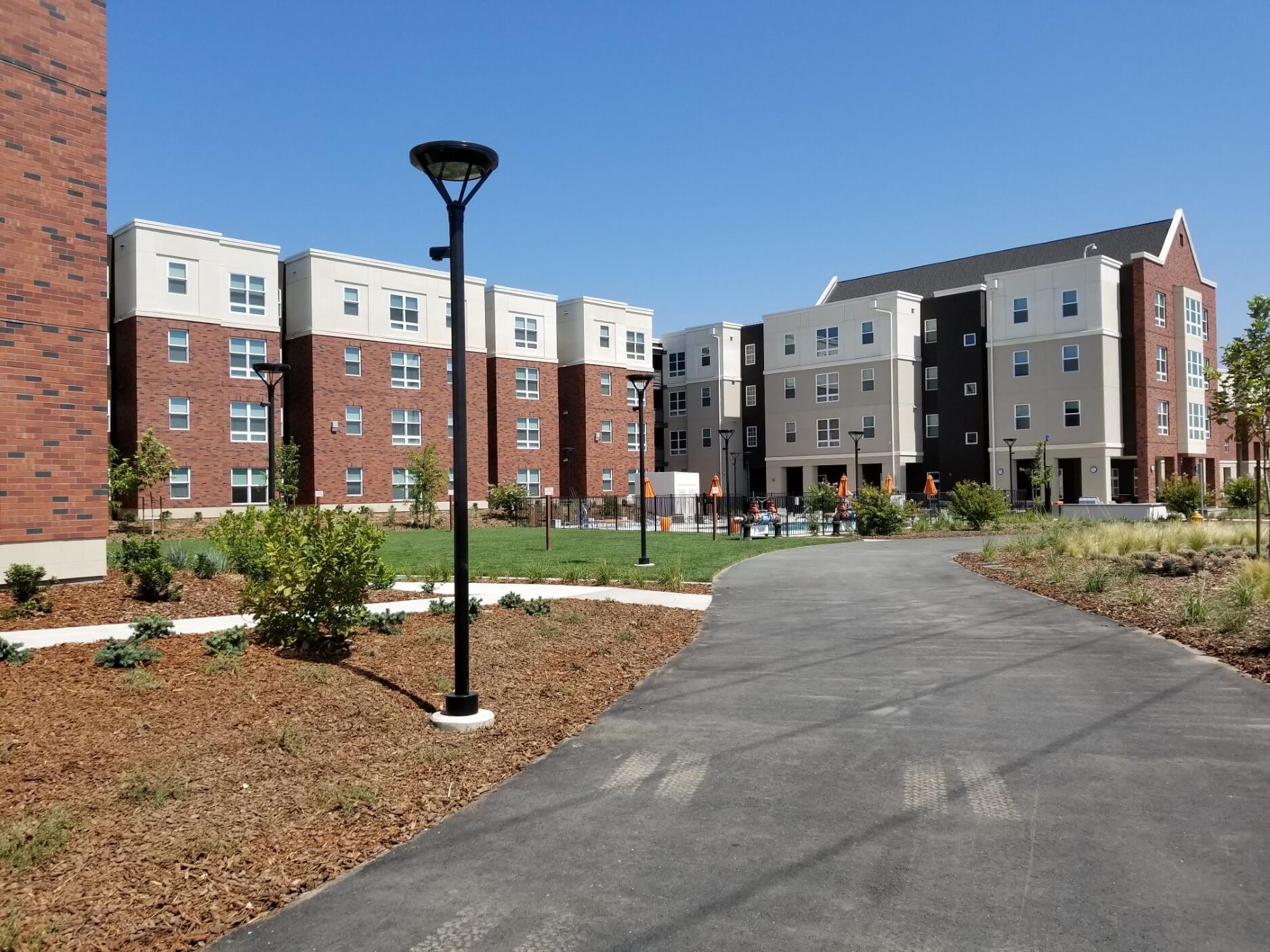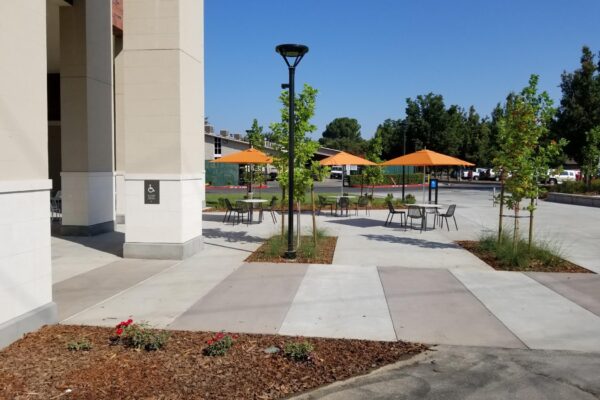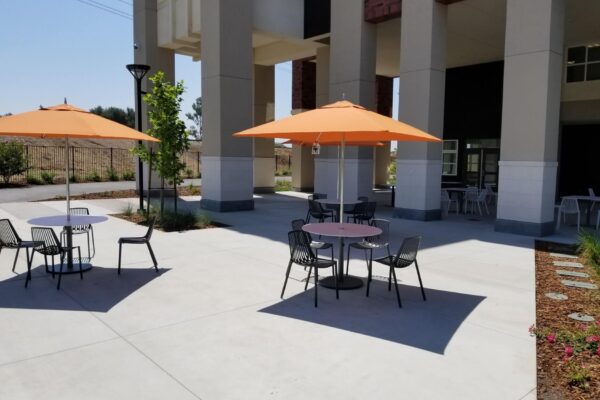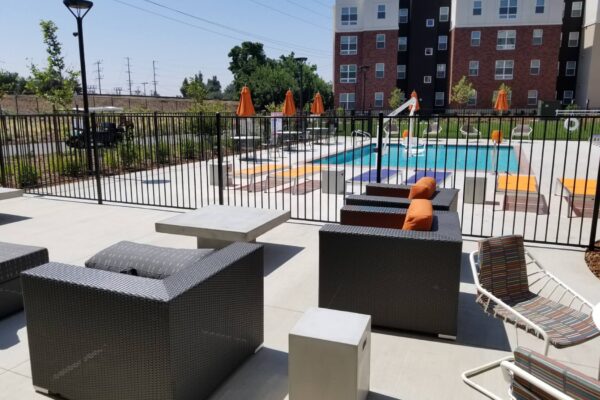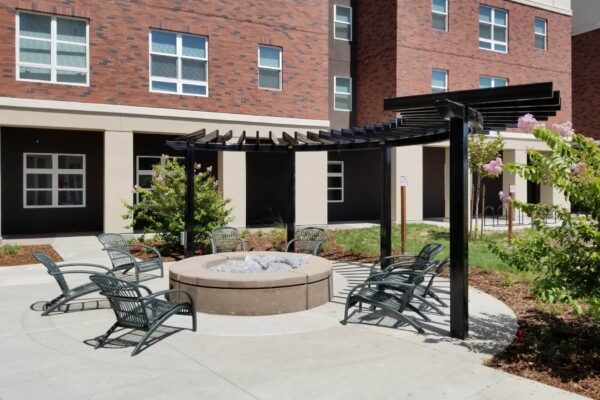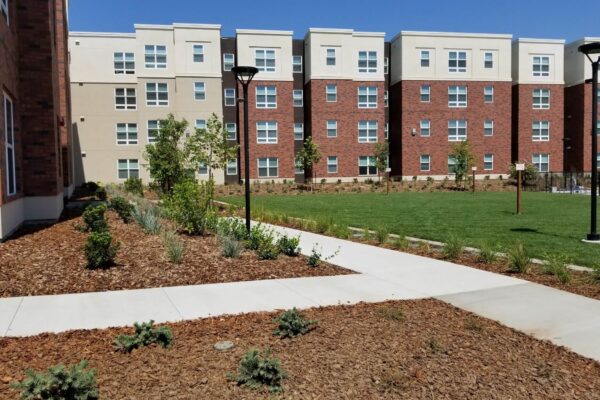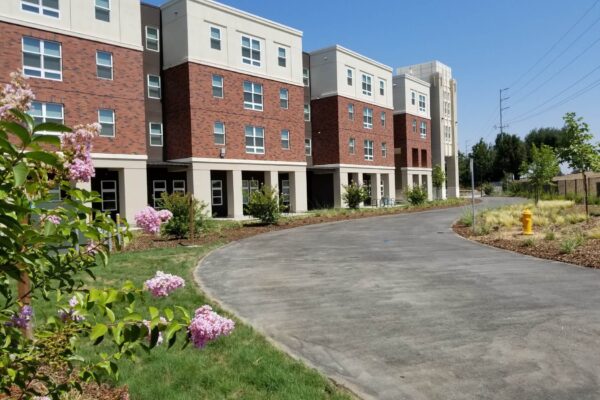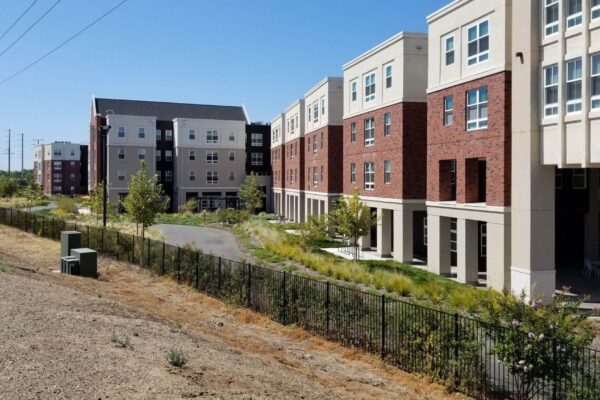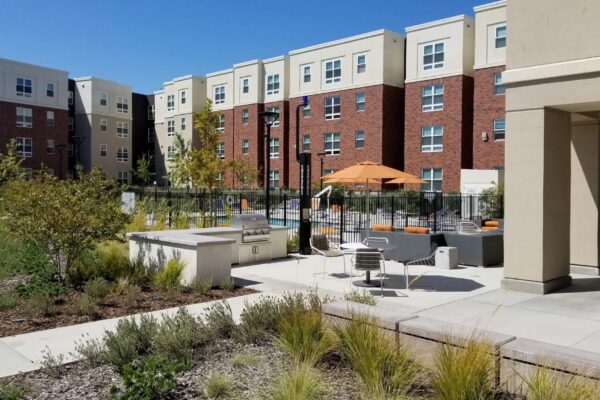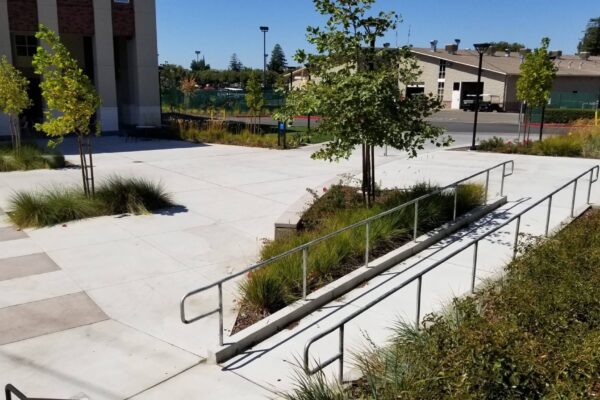Siegfried provided site design, landscape architecture, and civil infrastructure design for the University of the Pacific, Calaveras Hall housing project on the campus in Stockton, California.
This four-story, 379-bed housing complex consists of two buildings constructed at the foot of the Calaveras River Bridge. It is the gateway to North Campus, the University’s center of student life. In addition to housing, the complex features meeting rooms, staff offices, lounges, and a student living room with adjacent outdoor activity areas. The outdoor spaces include a splash pool, outdoor kitchen, fire pit, study ‘rooms’, and a circulation network that serves walkers, joggers, and emergency fire department requirements.
The east end of the project opens to a plaza that will blend with the major connection to the main campus. This space serves as the first point of arrival for students returning from classes, but it is also envisioned as a social gathering space and the front door to the North Campus. The plaza design responds to the Universities’ request for flexibility; to be used in its entirety for performances and rallies, but may also be broken into smaller spaces for events and for students looking for a quiet place to relax, talk and interact with their classmates.
- Civil Engineering
- Landscape Architecture
- Surveying

