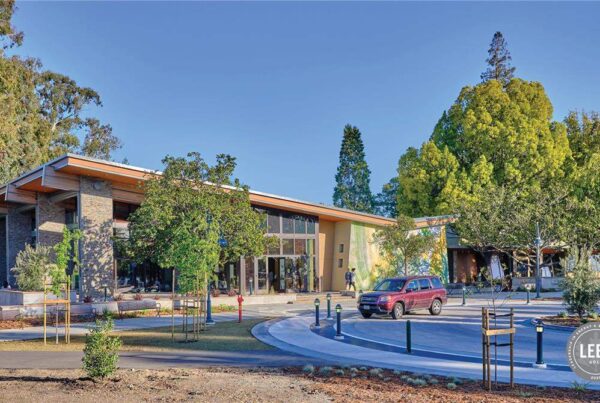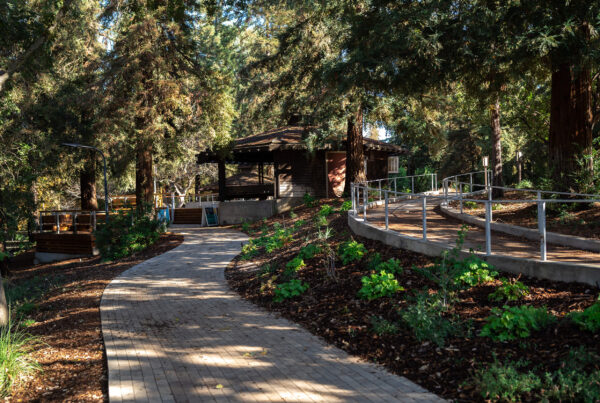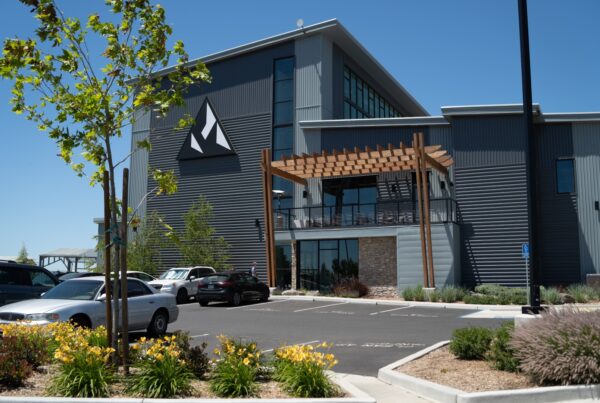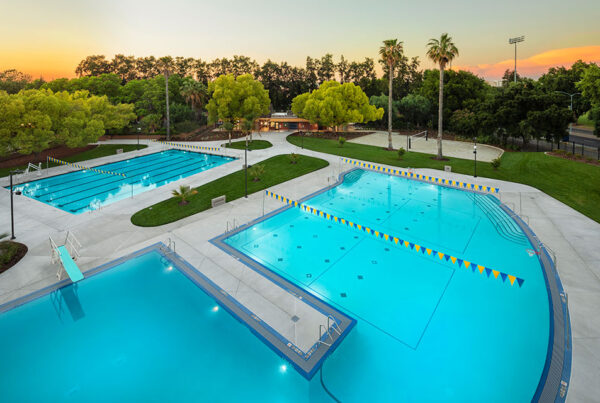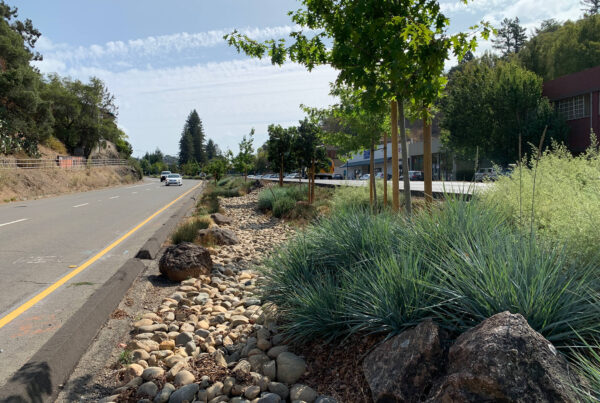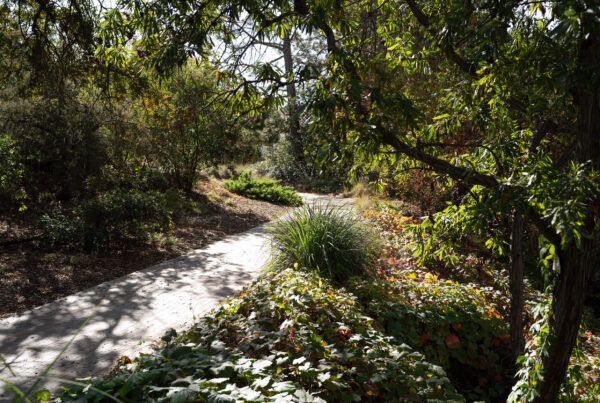At Siegfried, we see landscape architecture as an opportunity to create outdoor environments that connect communities and enrich lives.
With a collective experience spanning over five decades, Thais Del Castillo and Robert Norbutas, Jr. have honed their expertise in collaborating with a diverse range of clients, both public and private, to create landscapes that seamlessly blend functionality and aesthetics.
From wellness gardens to walking paths, water features to planting plans, the landscapes designed by Siegfried will leave an enduring impression.
Thais Del Castillo has over 20 years’ experience in planning and landscape architecture on a wide range of project types including higher education, healthcare, multi-family residential, retail, and office. Thais appreciates landscape architecture as the perfect combination of art and science and brings a multidisciplinary approach to each of her projects.
Thais is organized and disciplined and coordinates closely with clients, consultants, and contractors to ensure design ideas are implemented in construction.
Thais prides herself on being and active listener and enthusiastic team player. Her approach to consensus building is grounded in respect for all voices at the table.
California Landscape Architect No. 4836
LEED Accredited Professional
BS Landscape Architecture
California Polytechnic State University
San Luis Obispo, CA

PLA
Robert successfully manages and directs a broad range of projects, providing oversight and leadership to some of Siegfried’s largest projects. His top priority is interacting with clients to understand their needs and ensure their projects are user-focused and transformative.
He is focused on bringing high-level design to his projects, from concept through project implementation. As a passionate participant in the Landscape Architecture profession, he continues to raise the bar on the quality of his work.
Robert is as active in the field as he is in the office often taking great care to raise the quality bar by visiting his projects and refining the installation in the as built environment.
California Landscape Architect No. 5595
American Society of Landscape Architects (ASLA)
BS Landscape Architecture
California Polytechnic State University
San Luis Obispo, CA
Palo Alto Fire Station No. 3, LEED GOLD, 2020
Yerba Buena High School Student Union and Quad Transformation, LEED SILVER, DBIA 2019
UC Davis International Center, LEED GOLD, DBIA 2018
California Transportation Foundation (CTF) Sustainable Transportation/Environmental Project of the Year, 100% Electric BRT Express (Route 44), 2018 Design-Build Institute of America, WPR, UC Davis International Center, 2017
ASCE Award EBMUD Estates Reservoir – Outstanding Water/Wastewater Project of the Year, 2016
Evergreen Valley College, Language Arts Building – San Jose, CA
California State University, Sacramento, Art Lab – Sacramento, CA
San Jose City College, Career Technical Education Complex – San Jose, CA
UC Merced, North Bowl Parking Lots and Pathways – Merced, CA
UC Santa Cruz, Upper Quarry Amphitheater Restoration & Renovation – Santa Cruz, CA LEED Silver
Evergreen Valley College, Entry Road & Parking Lot – San Jose, CA
Evergreen Valley College, North Fire Lane – San Jose, CA
UC Davis, Aquatics & Recreation Pool Renovation – Davis, CA LEED Gold
UC Davis, Arboretum Phases I & II – Davis, CA
California State University, Sacramento, University Union – Sacramento, CA
Evergreen Valley College, General Education Building – San Jose, CA
UC Davis Health, Parking Structure 4 – Sacramento, CA
Sutter Gould, Medical Office Building Parking Lot and Healing Garden – Modesto, CA
Sutter Roseville, Parking Structure, Building 12 – Roseville, CA
San Joaquin General Hospital, Acute Care Wing – French Camp, CA
Vibra Healthcare, Acute Rehabilitation Hospital of Natomas – Natomas, CA
Yerba Buena High School, Student Union & Quad Transformation – San Jose, CA DBIA 2019
William Overfelt High School, Music, Art, and Administration Building & Quad Modernization – San Jose, CA
City of Palo Alto, El Camino Park, Synthetic Fields & Sports Facilities – Palo Alto, CA
City of Palo Alto, Bowden Park – Palo Alto, CA
City of Roseville, Harry Crabb Park Phase II – Roseville CA
City of Stockton, Pixie Woods Playground – Stockton, CA
City of Stockton, Fremont Square Park – Stockton, CA
Mission Oaks Recreation & Park District, Swanston Park Renovations, Phase I – Carmichael, CA
City of Sacramento, Robertson Park – Sacramento, CA
San Anselmo, Median Master Plan & Red Hill Avenue Improvements – San Anselmo, CA
City of Stockton, Miner Avenue Complete Streets Master Plan – San Anselmo, CA
City of Stockton, El Dorado Street Phase II Improvements & Precise Road Plan – Stockton, CA
City of Palo Alto, Fire Station No. 3 – Palo Alto, CA
City of Milpitas, Fire Station No. 2 – Milpitas, CA
Santa Clara Valley Water District, Coyote Pumping Station Warehouse – San Jose, CA
City of Turlock, Surface Water Distribution System Improvements – Turlock, CA
East Bay Municipal Utilities District, 39th Avenue Oakland Reservoir Landscape Master Plan – Oakland, CA
City of Palo Alto, Regional Water Quality Control Plant, Advanced Treatment System – Palo Alto, CA
City of Palo Alto, Regional Water Quality Control Plant, Dewatering and Loadout Facility – Palo Alto, CA
Commercial
Cultural
Entertainment
Government
Health Clubs
Healthcare
Higher Education
Hospitality
Institutional
K-12
Manufacturing
Mixed-use/Retail
Parking Structures
Parks and Recreation
Public Assembly
Public Works
Residential
Restaurants
Shopping Centers
Transportation
3D & 2D Renderings
Adaptive Reuse
Aesthetic Design
Alternatives Analysis
Ambulatory Care Facility Planning & Landscape Design
Annual & Biannual Planting
Berms & Raised Barriers
Bike Paths
Biodiversity
Bioswales
Bollards & Barriers
Botanical Gardens
Bridges
Campus Planning & Landscape Design
Climate Action
Concept Planning
Contemporary Landscapes
Ecosystem
Edge Effect
Erosion Control
Exposed Aggregate
Fencing
Fountains & Water Features
Golf Course Master Planning
Green Infrastructure
Hand Drawn Artist’s Renderings
Healing Gardens
Hospitals & Clinics Planning & Landscape Design
Hydrology
Infrastructure Protection & Root Barriers
Irrigation AB1881 Compliance Design
Irrigation Audits
Irrigation Spray & Drip Design
Medical Office Building Planning & Landscape Design
Model Homes Planning & Landscape Design
Municipal Structures
Park Planning & Design
Pathways
Platinum, Silver, & Gold, LEED certification
Residential Planning & Homeowner Landscape Design
Riparian Planning & Design
Roadway Landscape Design
Rooftop Gardens
Seatwall & Retaining Walls
Shading & Canopies
Site Design
Splash Pads & Pools
Sports Facility & Field Design
Stone & Hardscaping
Stormwater Management
Street Beautification
Sustainability Consulting
Trail Planning & Design
Urban Forest Planning & Design
Urban Heat Island Effect Reduction
Urbanscaping
Vernacular Landscapes
Video Renderings and Animated Fly-through’s
Visual Simulations
Water Circulation
Design-Build (DB)
Design Bid Build (DBB)
Integrated project (IPD)
Public-Private-Partnership (3P)
Construction Manager at Risk (CMAR)


