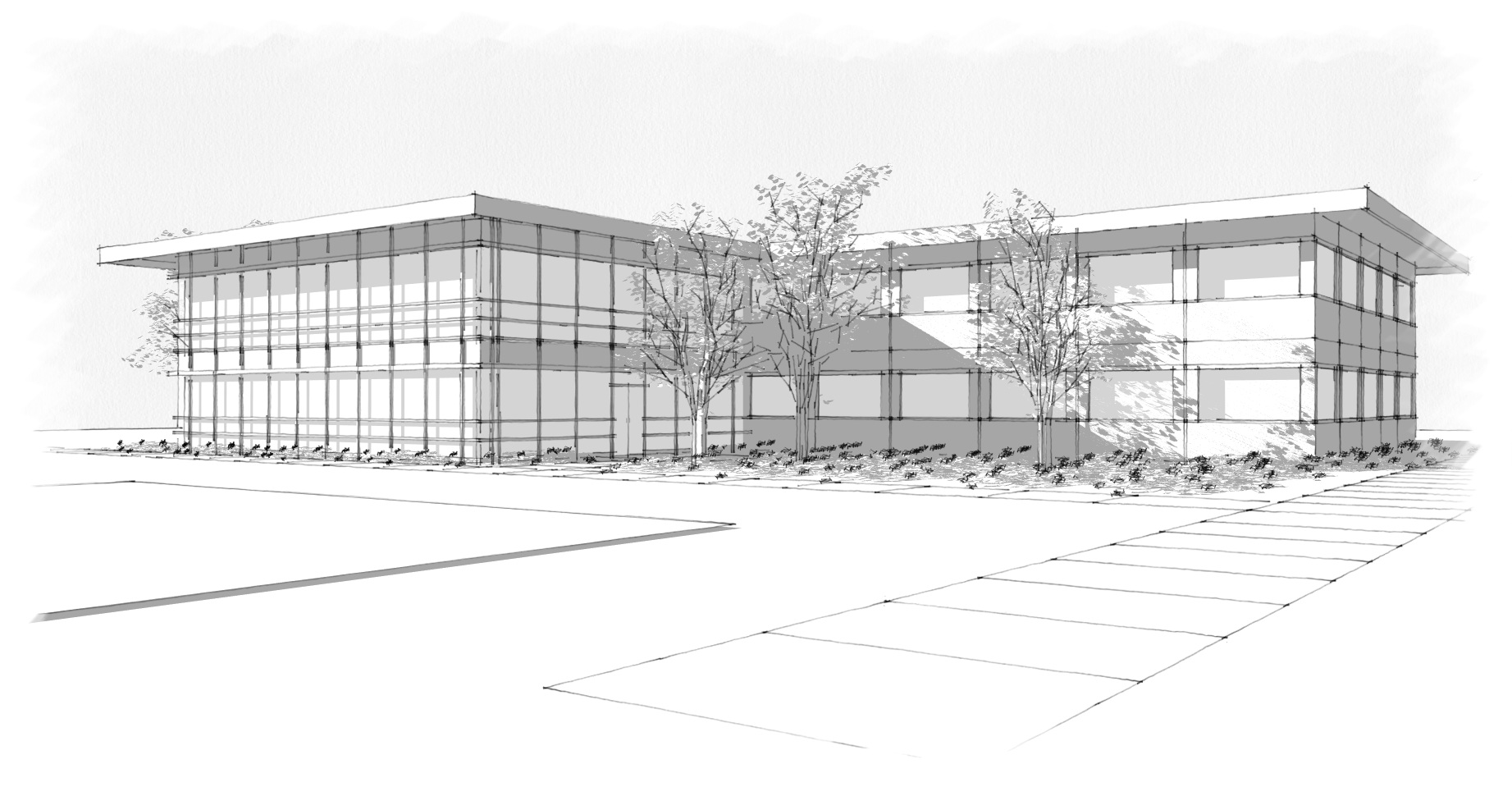
Siegfried provided civil engineering, structural engineering, landscape architecture and surveying services for the University’s Academic Office Annex project. Our multidisciplinary team provided services to develop site plans, floor plans and preliminary engineering and landscape designs for three potential sites to house the approximately 50,000 SF complex containing academic offices for various University operations. Siegfried was sought out specifically by the University because of our track record with performing within very tight time lines and having the broad expertise to cover all necessary disciplines in-house. With a one day notice, our team attended a meeting with University staff and were given the authority to provide a study of three sites within the campus for the location of their new Academic Office Annex Complex. The sites varied dramatically – from locations that were already served with utilities and roadways to locations that required new pedestrian and vehicular bridges along with quarter-mile utility extensions. Alternatives focused on infrastructure and site planning needs and single verses multi-story construction; each one weighed heavily on the use of modular and mobile construction methods to conserve budget and schedule. In the end, our team studied building types, locations, infrastructure needs, accessibility, costs, and aesthetics and compiled our findings into an easy to understand tool to aid in University collaboration and decision making.
- Civil Engineering
