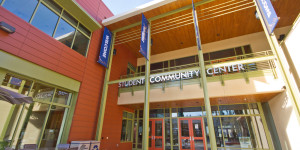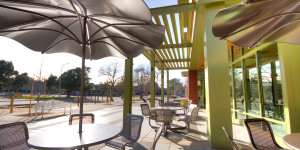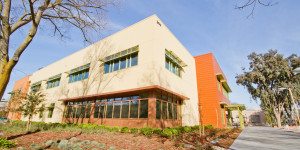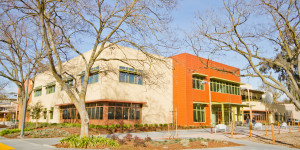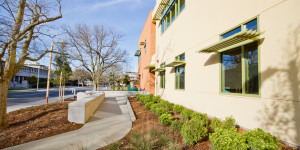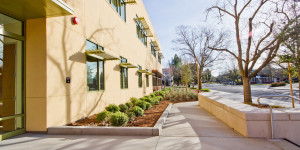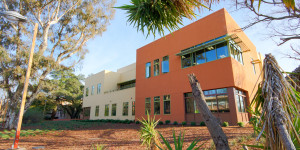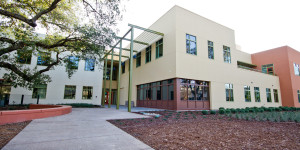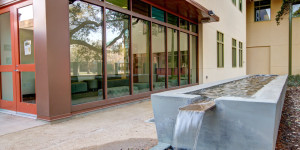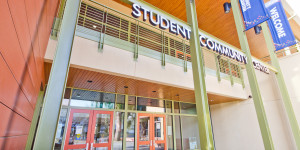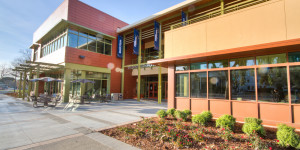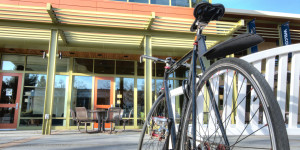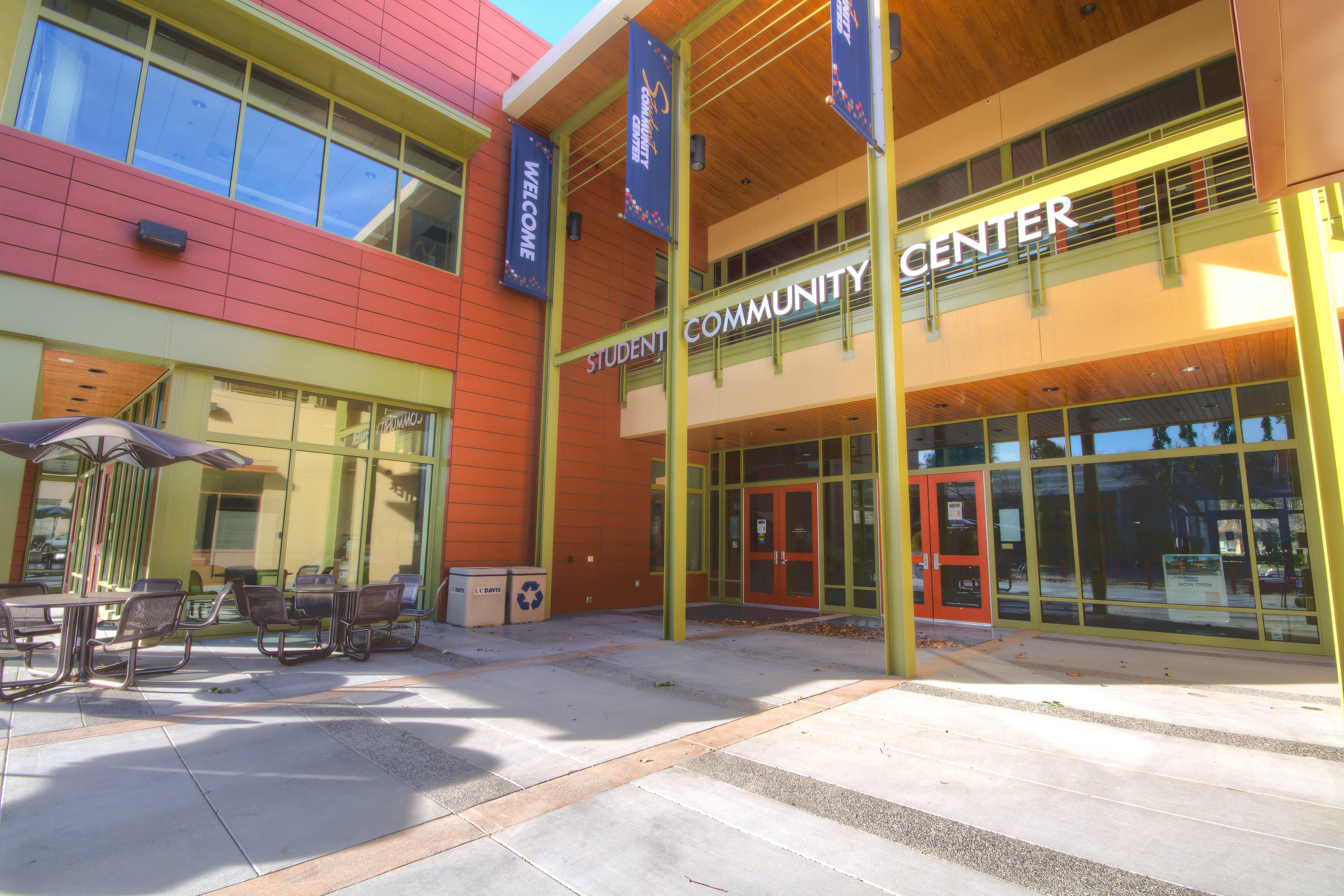
Offices, classrooms, and facilities for five disparate user groups were combined within the new 43,000 SF Student Community Center. Siegfried prepared the Design-Build on-site and off-site improvement plans including relocating, extending, and tapping steam, both hot and chilled water, and coordination of shut-down design with the campus. Overall, the project proved to have very critical and complicated site logistics with the core of the campus having to be shut down to vehicle access during certain intervals. Storm drainage designs were also studied and implemented and techniques such as infiltration were utilized to obtain an anticipated LEED Platinum certification. A bio-retention basin and other sustainable features including porous paving were used to support the anticipated LEED Platinum certification. Future redevelopment of the adjacent building, Walker Hall, was accommodated by the LEED strategy, site planning, and utility planning, and stub outs.
- Civil Engineering
- Surveying

