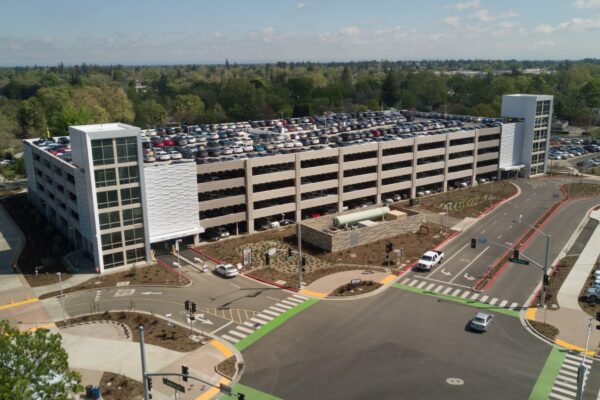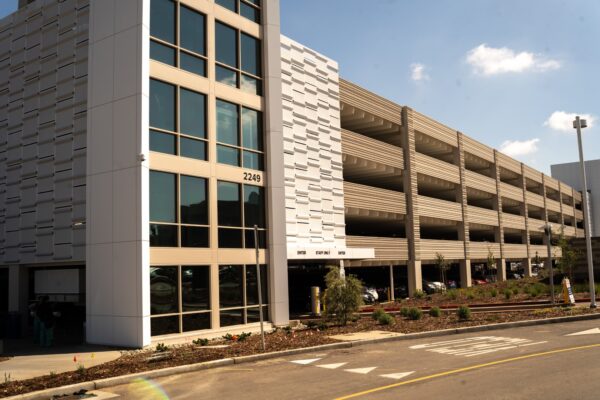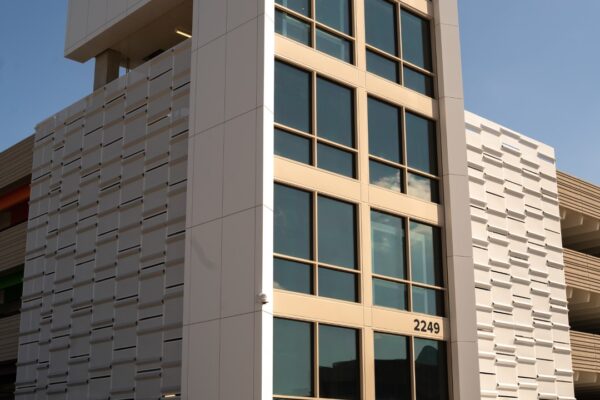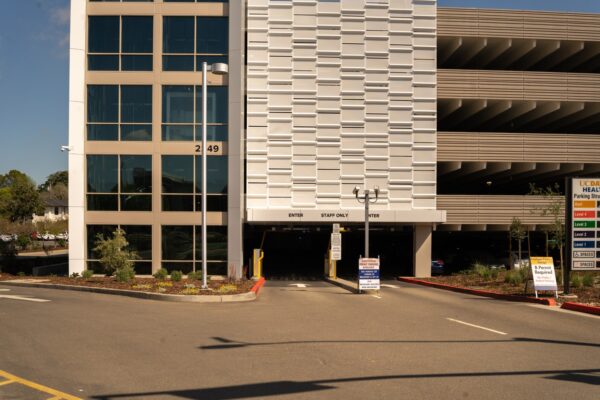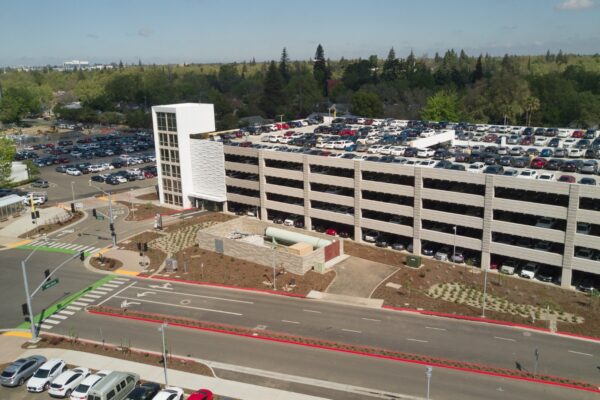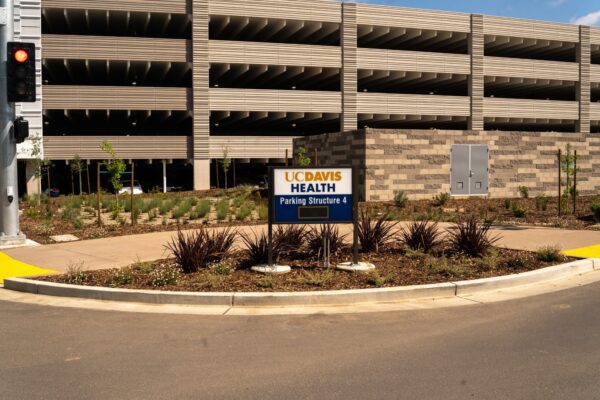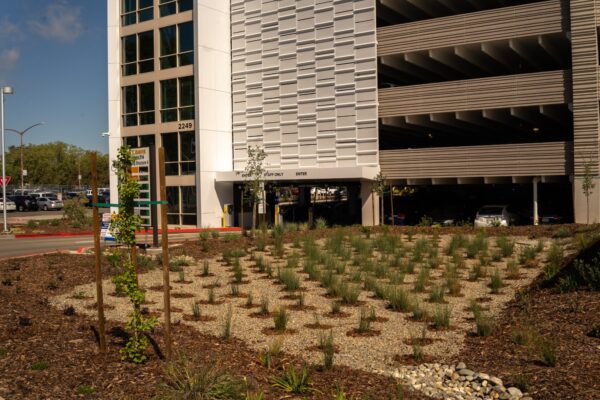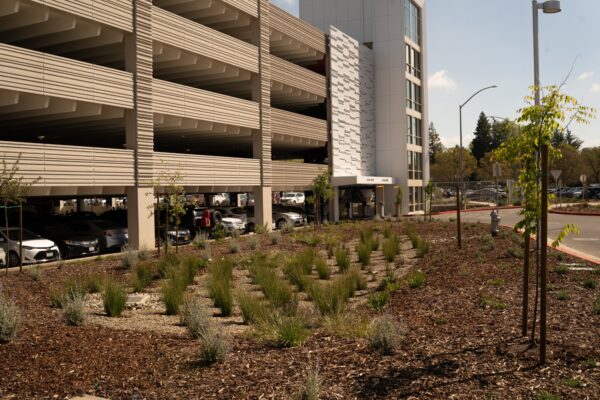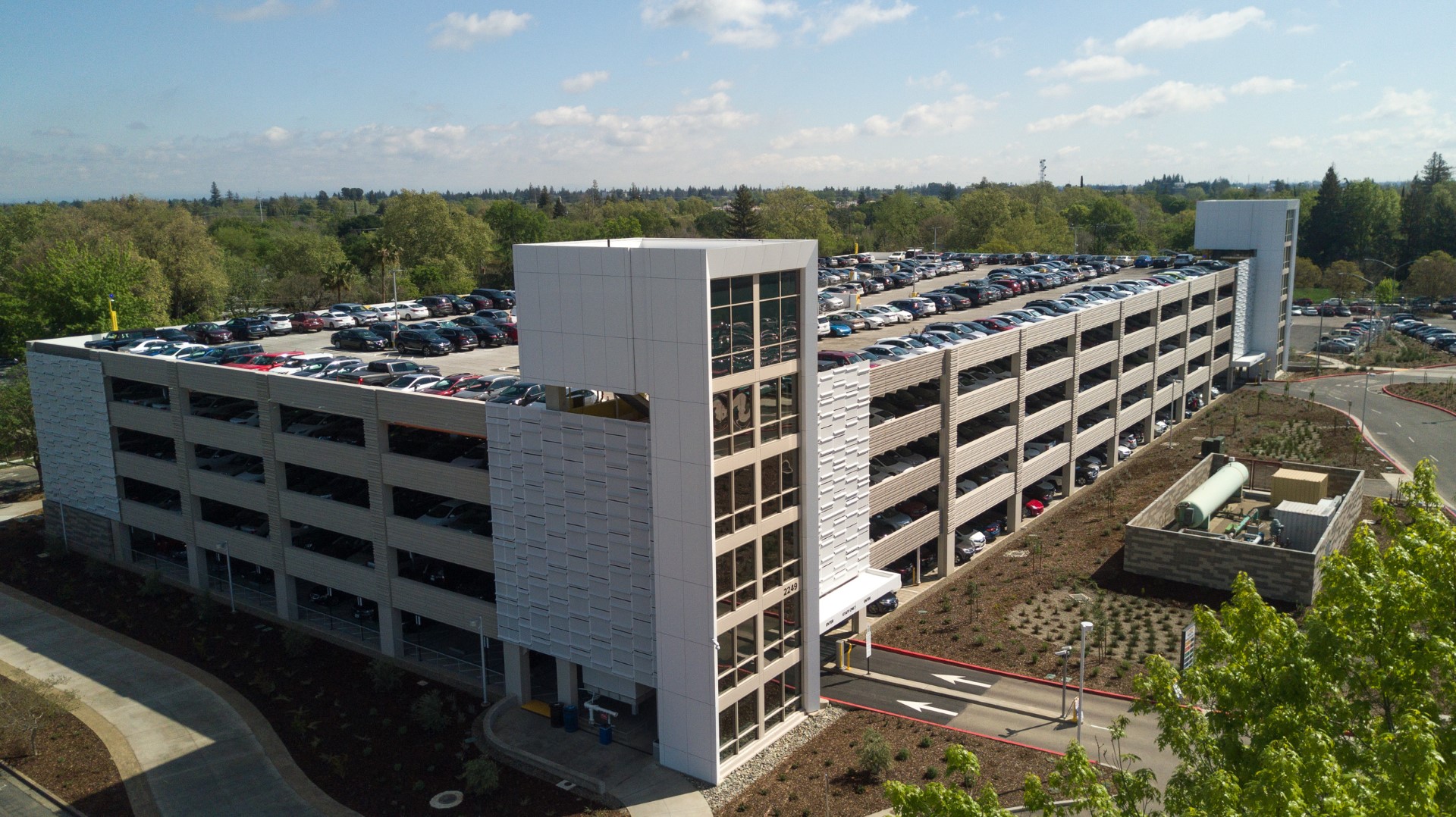
Siegfried provided landscape architecture, surveying and civil engineering services for UC Davis Health’s Parking Structure 4 (PS 4) Our team’s expertise extended across multiple facets of the project to ensure a seamless integration of the new building with the congested urban area around it.
In civil engineering, Siegfried addressed essential infrastructure needs, including the design and implementation of utility work to support the new structure. We meticulously planned fire access routes to ensure safety and compliance with emergency response standards. Accessibility was a key focus, with design solutions crafted to meet or exceed ADA requirements, ensuring that the building and its amenities were accessible to all individuals. Our traffic and roadway design expertise facilitated smooth circulation and efficient traffic flow around the site, while our grading plans addressed topographical challenges, ensuring proper drainage and stability for the new development.
On the landscape architecture front, Siegfried adopted a naturalized design approach that harmoniously blended with the existing environment. The landscape plan featured effective tree screening to provide privacy and enhance the aesthetic appeal of the site. In addition, we designed a shared pedestrian and bicycle path that not only promotes a healthy lifestyle but also integrates seamlessly with the rest of the medical campus. This path includes dedicated bike lockers, catering to the needs of cyclists and fostering connectivity across the campus.
Overall, Siegfried’s multifaceted approach ensured that both the functional and aesthetic aspects of the project were addressed, creating a cohesive and well-integrated development in a complex urban setting.
- Civil Engineering
- Landscape Architecture
- Surveying

