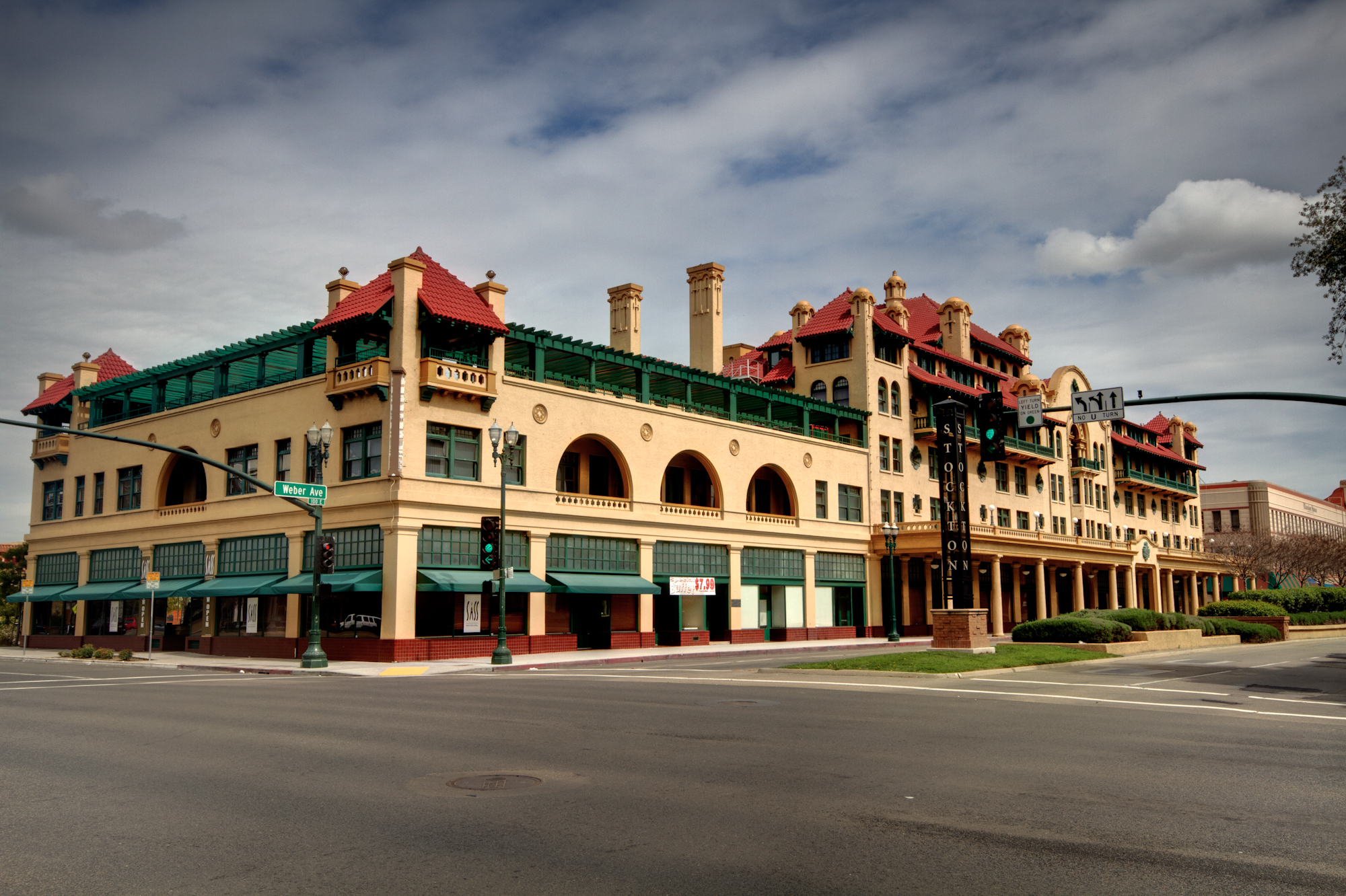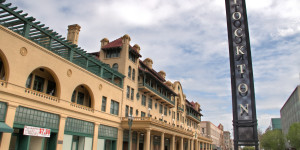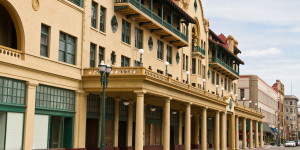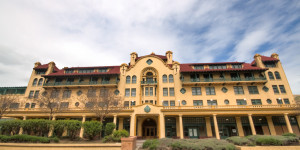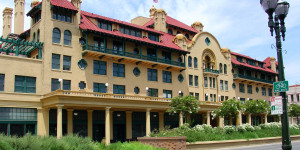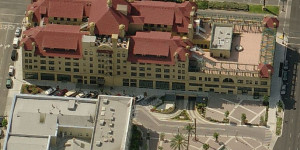The Stockton historic hotel project was the renovation and reuse of a 105-year-old historic city building. Siegfried provided civil engineering, surveying, and landscape design services for the adaptation project that converted the four-story hotel into a senior housing project, retail spaces, and a marquee restaurant. The project included reconstructing the offsite improvements to ensure ADA compliance as well as reconstructing the infrastructure that serves the historic building. The most exciting role in the project was the abandonment of one of the public streets and the development of a subsurface pair of access ramps that now allow residents to park in the basement. The ramps are seamlessly hidden into the adjacent cinema plaza the new transformers that serve the hotel are neatly tucked into the ramp. The ramp and plaza design are elements that forced Siegfried to think outside of the box and showcase our creative design abilities.
- Civil Engineering
- Planning
- Surveying

