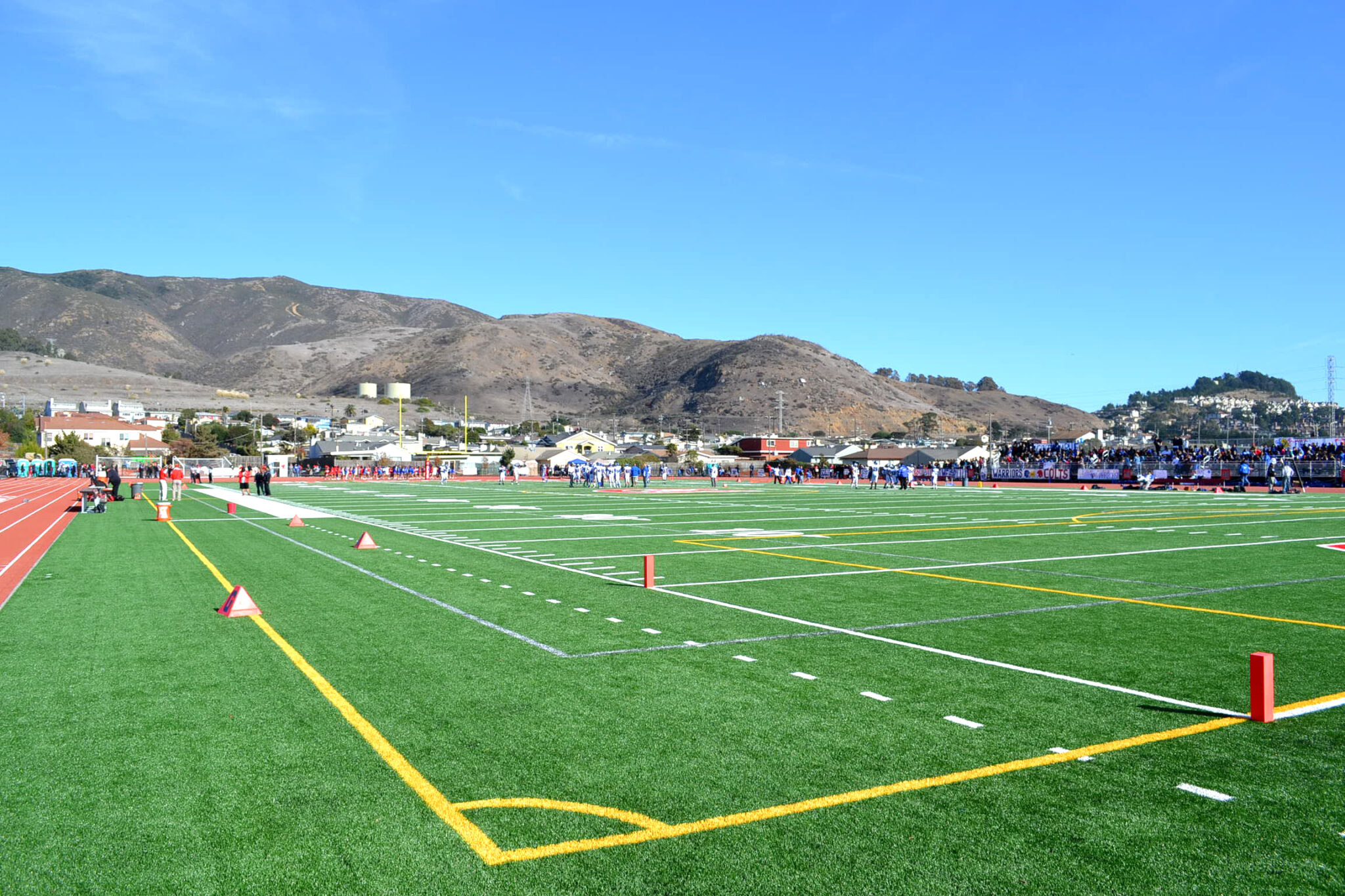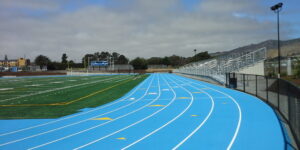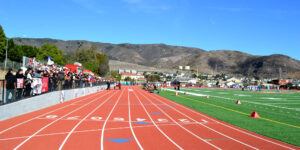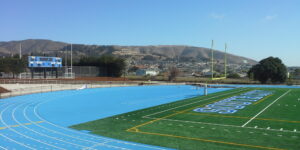

SSFUSD

South San Francisco Unified School District SSFUSD Athletic Track

SSFHS
The South San Francisco Unified School District project consisted of complete master planning, construction documentation, and construction administration services for two high school stadium projects: El Camino High School (ECHS) and South Francisco High School (SSFHS).
In Phase 1 of the ECHS and SSFHS projects, the stadiums were completed in 2014 through the lease-leaseback delivery method. Phase 1 for both schools included the demolition of the existing stadiums and renovation to include new home and visitor bleachers, all-weather tracks, athletic field lighting, ticket booths, pedestrian access, drainage, irrigation, planting, and new synthetic turf fields. Phase 2 for each school includes the installation of support buildings including restroom and concession buildings, along with new team rooms and storage.
In regards to the South San Francisco High School stadium, Siegfried was able to build a larger capacity stadium that would allow the school to host larger events, as well as adhere to the necessary ADA requirements, due to the existing bowl configuration. This renovation received a NFL grant in order to fund a portion of the project.
For El Camino High School, Siegfried designed the stadium to be a premier, invitational track facility that consists of eight lanes, as opposed to the traditional six.
- Athletic Facility Design
- Landscape Architecture
