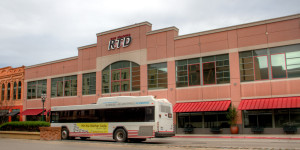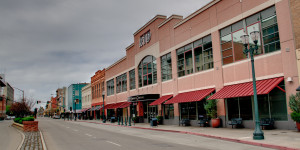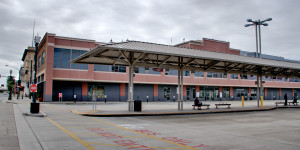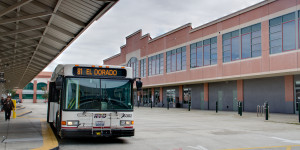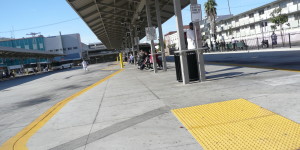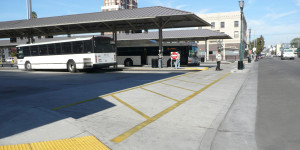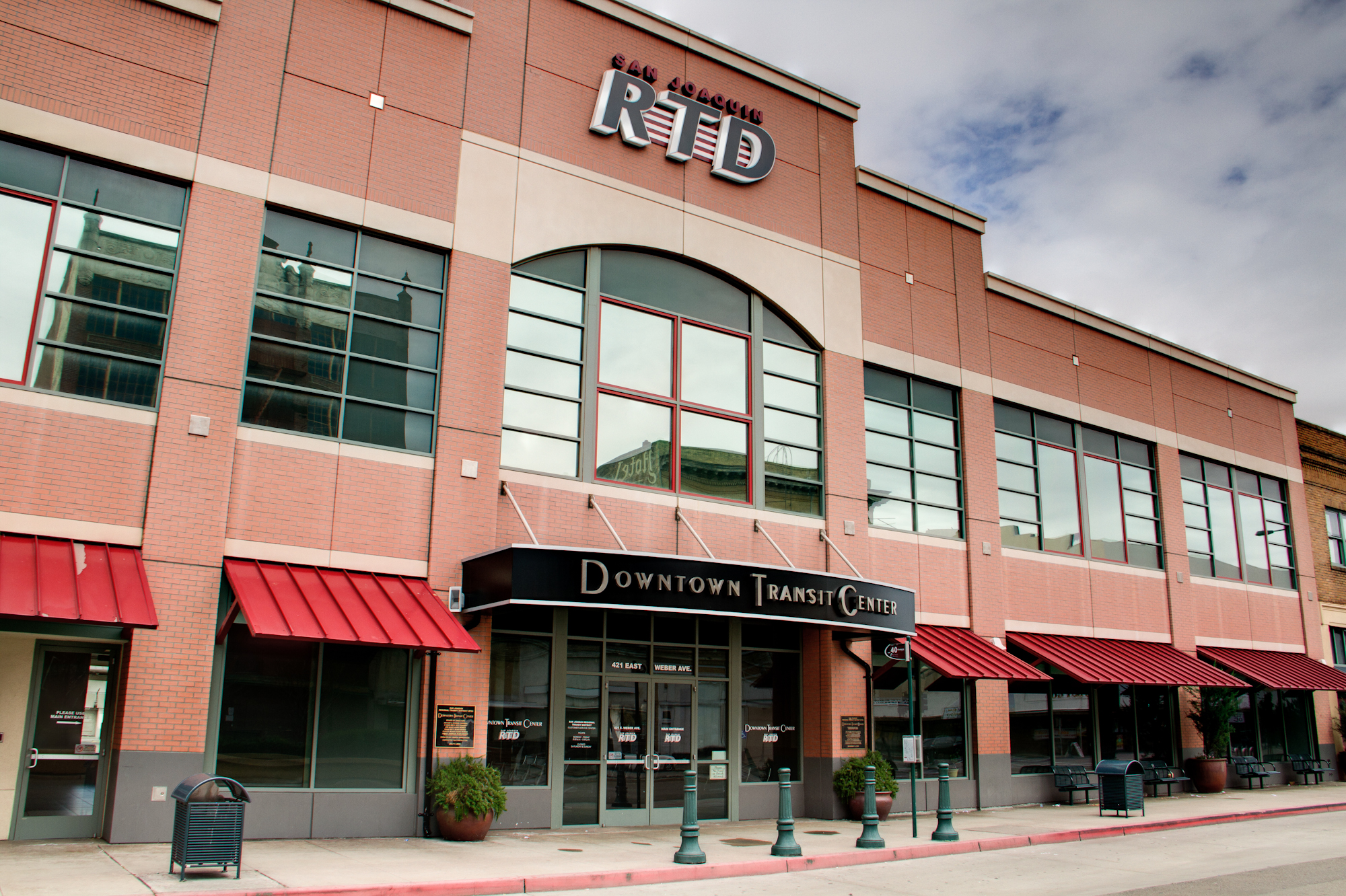
Siegfried provided civil engineering, structural engineering, and surveying services for the development of the 48,000 SF, $45 million dollar RTD transit center located in Downtown Stockton, CA. The project consisted of restoring a series of historical buildings, upgrading the site infrastructure, and improving the four streets surrounding the project. Siegfried prepared the project on-site and off-site improvements and technical specifications including a site demolition plan, drainage and grading plan, and improvement plans for streets, curbs, gutters, sidewalk, lights, planters, parking lot, striping, traffic signage, pavement, outdoor passenger terminal, and permanent fencing. Siegfried also prepared an erosion control plan, and an underground wet utilities plan including storm drainage, sanitary sewer, and a water main including service laterals and connections to adjacent off-site wet utility trunk lines. The on-site improvements consisted of entirely new bus transfer facilities with large pick-up and drop-off canopies. Siegfried, working under the design-build delivery method entered the project at the Design Development stage. The previous schematic design drawings and project documents had been prepared based on Siegfried’s topographic survey of the site.
- Civil Engineering
- Structural Engineering
- Surveying

