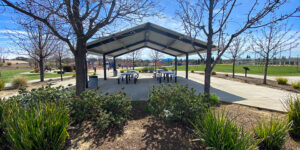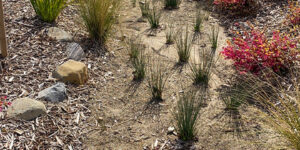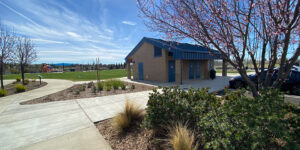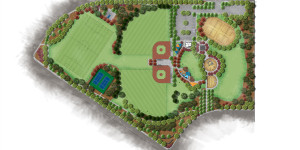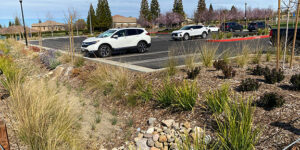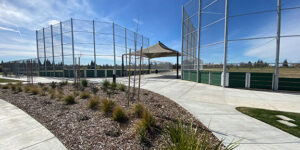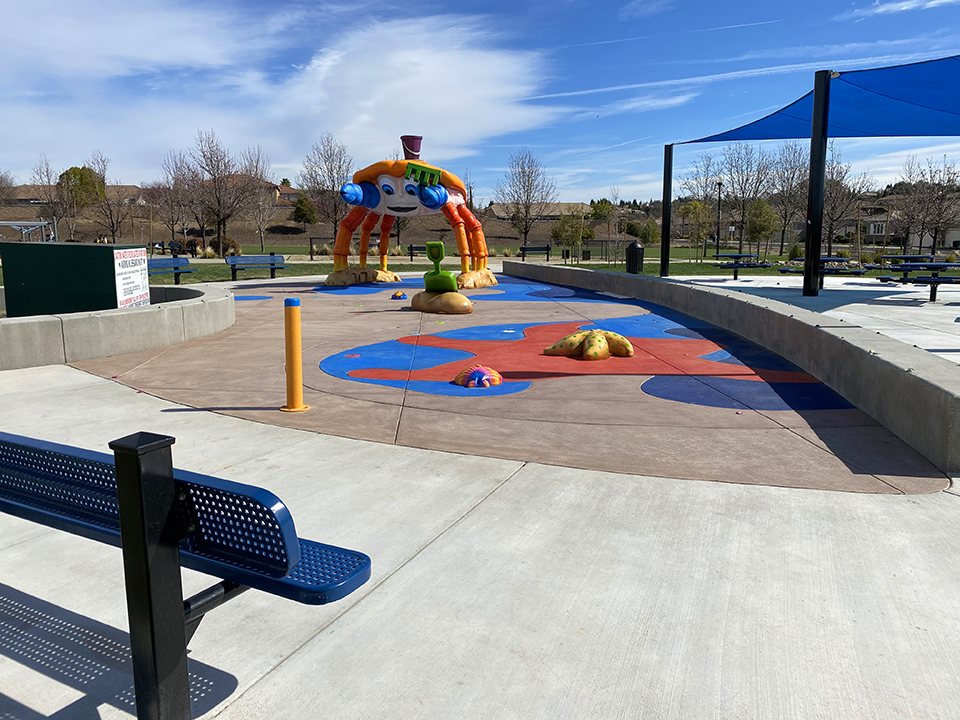
This park has been named after Harry Crabb, a former Mayor, and former member of the Roseville City Council and Planning Commission. Harry has served the residents of Roseville for over 25 years and is a strong supporter of youth sports activities. Harry Crabb Park, Phase II, is the build-out of a high-profile regional park located in the heart of Roseville, California. Developing 14 acres out of the total 18-acre site, planned amenities for this phase include an interactive splash pad, two baseball fields, a regulation-sized soccer field, tennis and bocce courts, group picnic areas, restrooms, and a parking lot. The park takes inspiration from, and direct aim at, the Park’s namesake and his tremendous sense of humor. Meshing with the existing sand volleyball courts, a beach theme permeates the design, from the undulating wave-inspired seat walls, decorative concrete beach-entry wet play area, and a 150-gallon tidal wave dumping bucket; on the back of an enormous crab-shaped spray structure!
- Civil Engineering
- Landscape Architecture
- Structural Engineering
- Surveying

