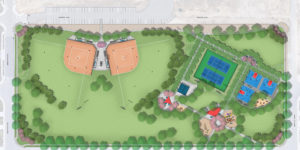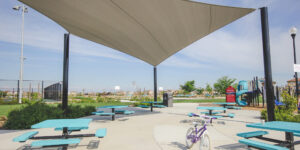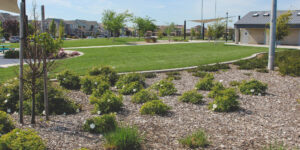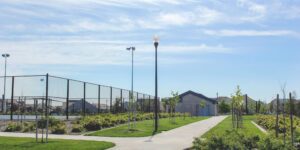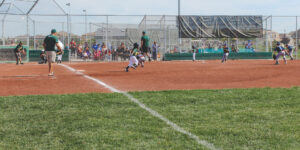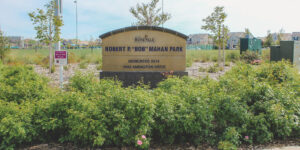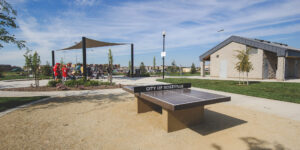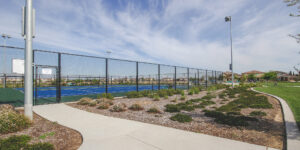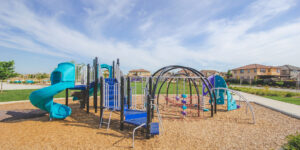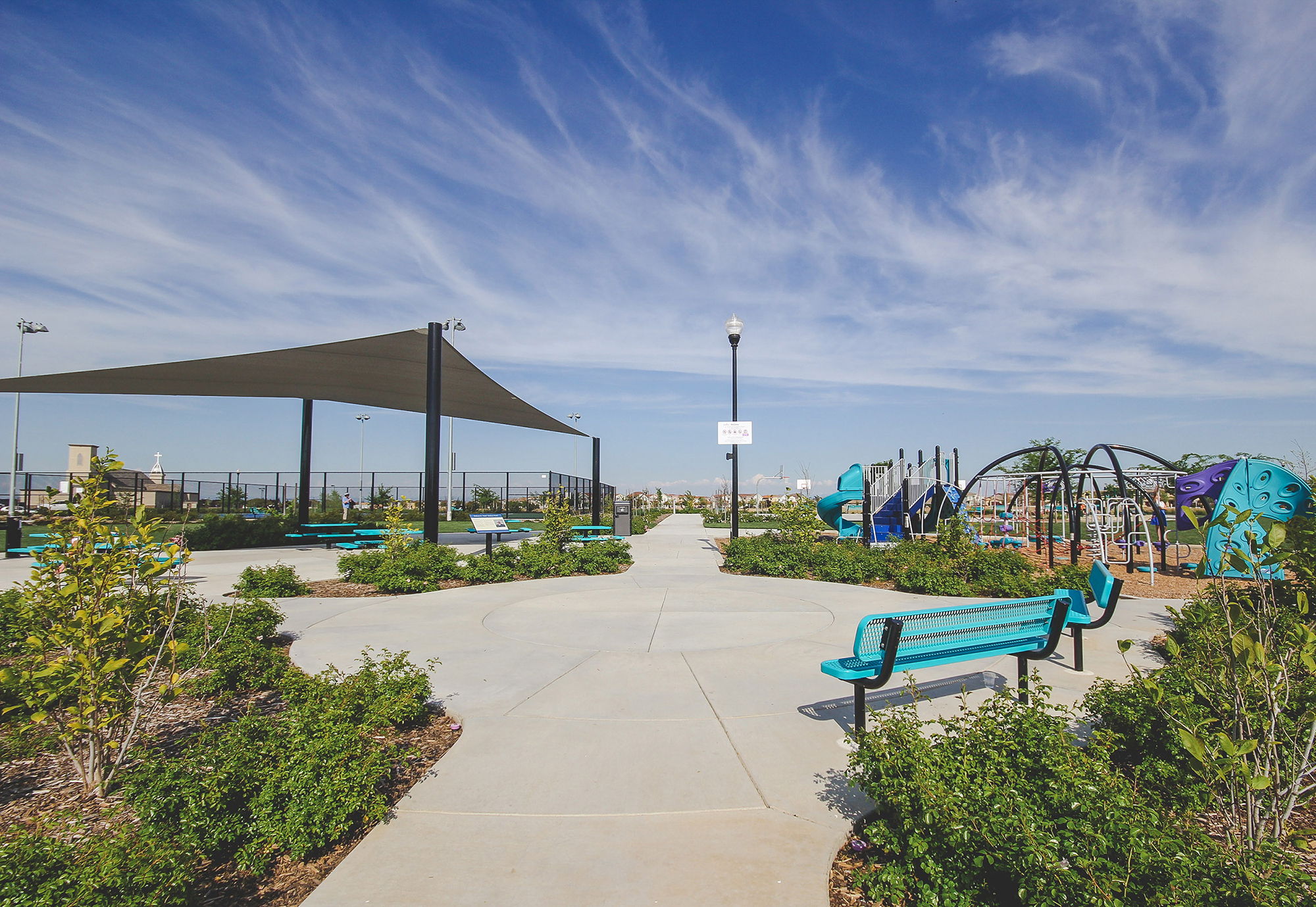
Surrounded by a mix of low- to high-density development, this Park provides a central open space within the community’s Village Center, one of the key features of this new urbanist and mixed-use development. To emphasize the park as the centerpiece of the community, the design reshaped an otherwise flat and non-descript site to create a sense of hierarchy and place by locating the central gathering space, restroom and concession building, and group picnic areas atop a small knoll. Emanating from this high point, rolling landforms provide interest across natural turf open areas and direct drainage away from active sports fields.
For this project, Siegfried provided the City of Roseville with landscape architecture, civil engineering, surveying, and structural engineering services for the development of a new neighborhood park that sits on a 10-acre site in the growing community of Westpark. With an EIR for the community, including the park site, already developed, we were tasked with modifying the site plan based on recent community and city input. Originated changes. Collaboratively with City staff, we prepared a series of conceptual plans that accommodated the revised program, established wayfinding and circulation throughout the site, and created a sense of place; all without creating significant or additional environmental impact.
With a significant number of amenities, a promise to the community to complete construction, and limited funding, we developed innovative approaches to the site plan, infrastructure, and shade structures to keep the project on budget and on time.
- Athletic Facility Design
- Civil Engineering
- Landscape Architecture
- Structural Engineering
- Surveying

