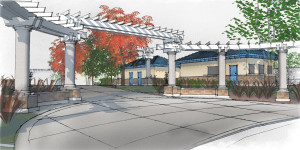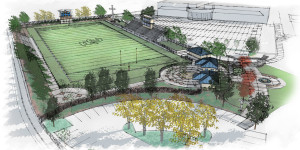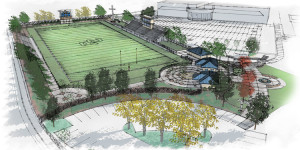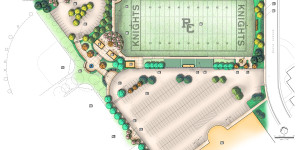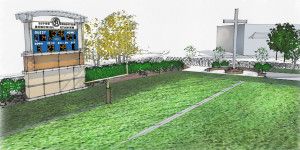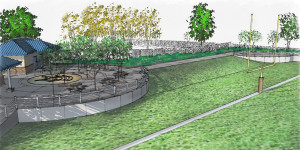
For over eighty years, Ripon Christian has been providing students with excellent academic training for a wide range of careers and higher educational levels, while at the same time offering opportunities and encouragement for significant spiritual growth. The school has a rich history of athletic success through a variety team and individual sporting programs, but has lacked the cohesion of having a centralized stadium venue. To assist, Siegfried was brought on to develop a conceptual plan including several perspective renderings to promote the development of their new Memorial Stadium which will be the heart of their football program. The emphasis is to create an exciting project which will aid in the generation of booster donations for the construction of the project. Siegfried, working with the school, is developing a plan for the stadium which includes a new natural turf field, gathering plazas, water features, snack bar, restrooms, ticketing booth, scoreboard, bleachers, team room, walkways, two-story press box, parking lots, and a terraced viewing area. The plan is for phase I construction of the field for the team’s next football season.
- Landscape Architecture
- Planning

