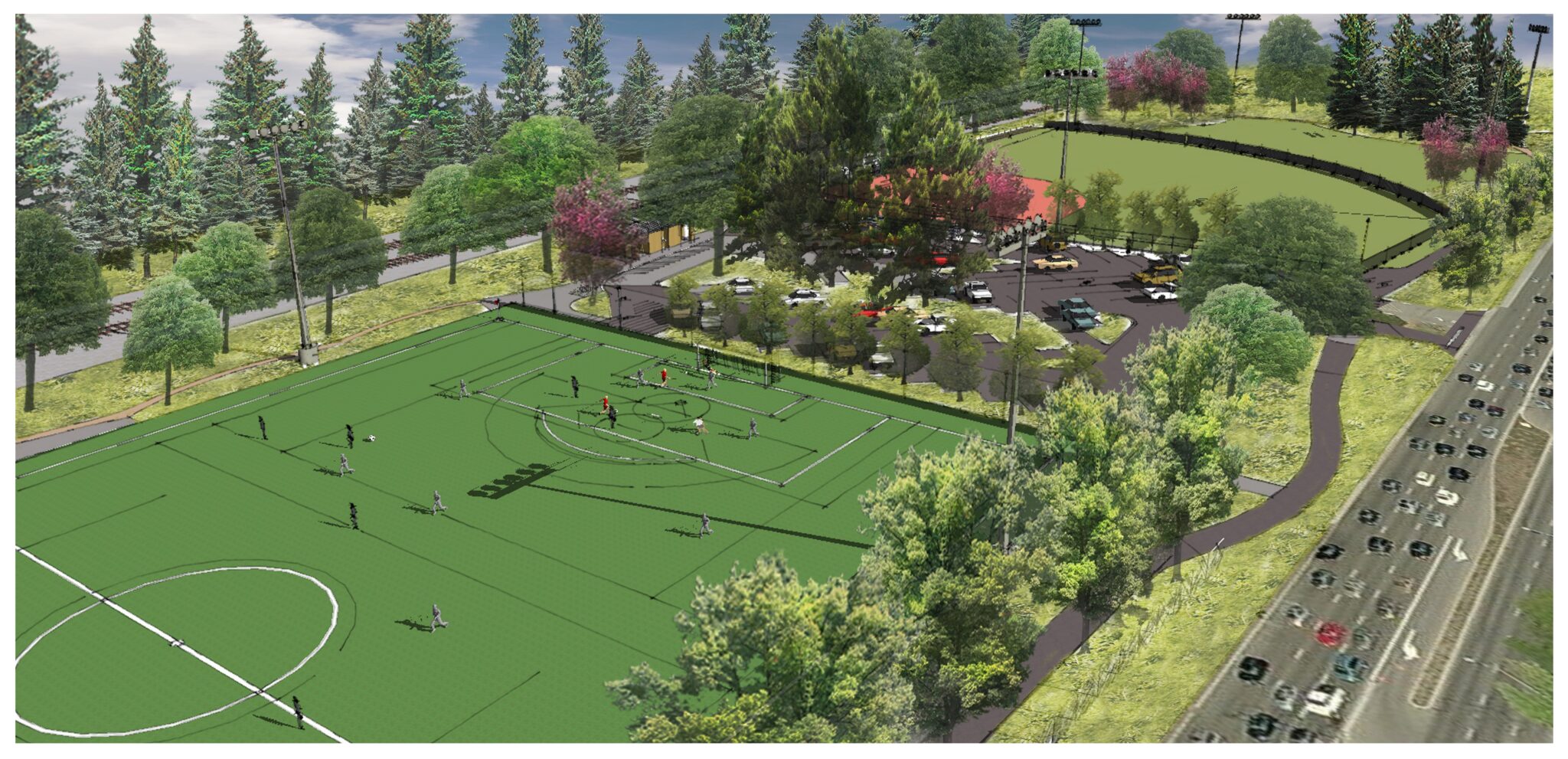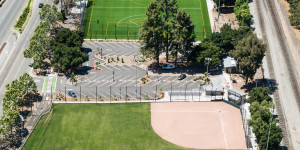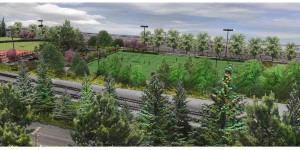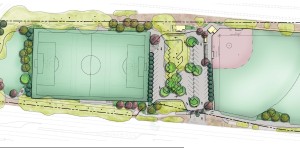
For the City of Palo Alto, Siegfried provided civil engineering, landscape architecture, structural engineering, permitting, surveying, and Architectural Review Board (ARB) documentation. Landscape elements for El Camino Park include planting and irrigation construction documents for synthetic fields for soccer, lacrosse, and softball, new pathways, fencing, parking lots, scorekeeper and storage facilities, and a dog park. With the intention of improving the existing park area, which was underutilized and lacked a clear use, Siegfried created a walking track and a mounding to watch ball games. In addition to the design improvements, access hatches for maintaining the reservoir were integrated into seat wall planter areas that can accommodate a scoreboard. The design integrated park uses with the needs of the City’s water supply project to maximize the used space.
The site design creates an environment that integrates new access and maintenance requirements for the well, pump station, and underground reservoir while enhancing the public’s experience in the park and ballfield. The design protected and preserved the existing mature trees as they provide a natural break in the sightlines from the railroad tracks and streets. Synthetic fields were used in the design to improve overall life cycle costs and decrease maintenance costs.
- Athletic Facility Design
- Civil Engineering
- Landscape Architecture
- Structural Engineering
- Surveying



