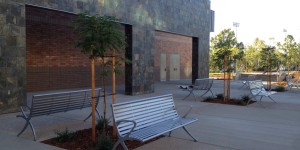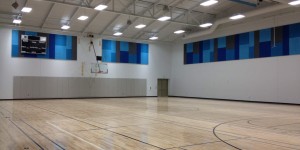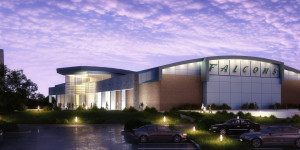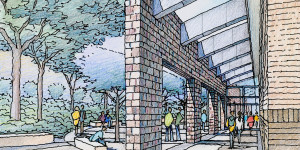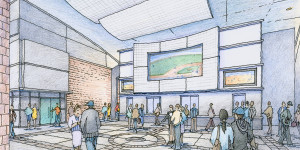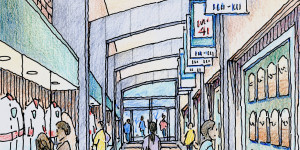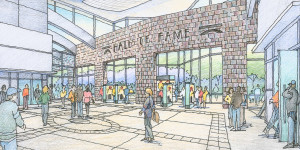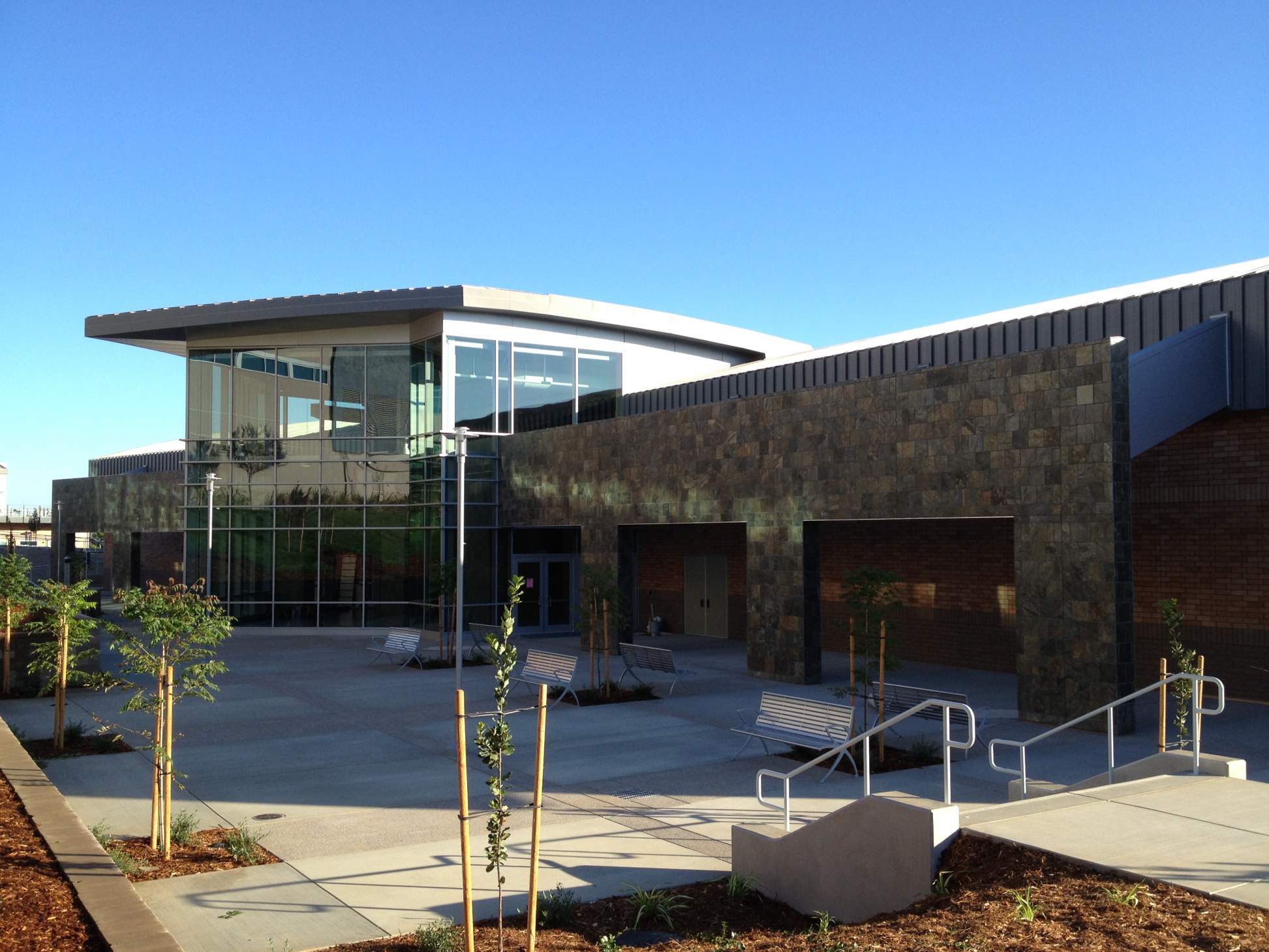
For the Folsom Lake Community College Gymnasium project, Siegfried provided integrated civil engineering, landscape architecture, and surveying services. The Design-Build Folsom Lake Community College Gymnasium building includes an entry plaza with decorative paving, providing circulation and pre-function space, as well as “Falcon’s Nest,” a separate tribute plaza honoring significant achievements of the athletic program.
Working with campus planning, physical education staff, the design-build team, and the Division of the State Architect (DSA), Siegfried provided cost-effective solutions for terracing the already steeply sloped site to accommodate these amenities and the 44,000 SF building. Intuitive wayfinding incorporating views, stairs, and ramps, golf cart access, drop-off areas, and separate entrances for home and opposing teams add to the site’s functionality.
The careful site and grading design allowed a 5,000sf plaza to be incorporated and set into an existing hillside. This space is designed for informal student gatherings and as a pre-function space for events, while still accommodating through the pedestrian circulation to adjacent buildings and the campus core.
The dual gymnasium building is an essential focal component of the school’s athletics and physical education complex. Features include spectator and practice gymnasiums with large men/women and faculty locker rooms, administrative offices, and training areas with hydrotherapy treatment rooms. Design features include landscaped courtyard distinctive barrel-vaulted arched roofs over the gymnasium, metal wall paneling, metal/TPO roofing, thin brick veneer, stone tile cladding, a fully motorized retractable bleacher system, professional A/V packages, full concessions room in the lobby, and a large illuminated sliding glass panel trophy casework lining the exhibit hall corridor.
Gymnasium renderings provided by ATCHAIN and illustrations provided by Jeff Michael George.
- Civil Engineering
- Landscape Architecture
- Planning
- Surveying

