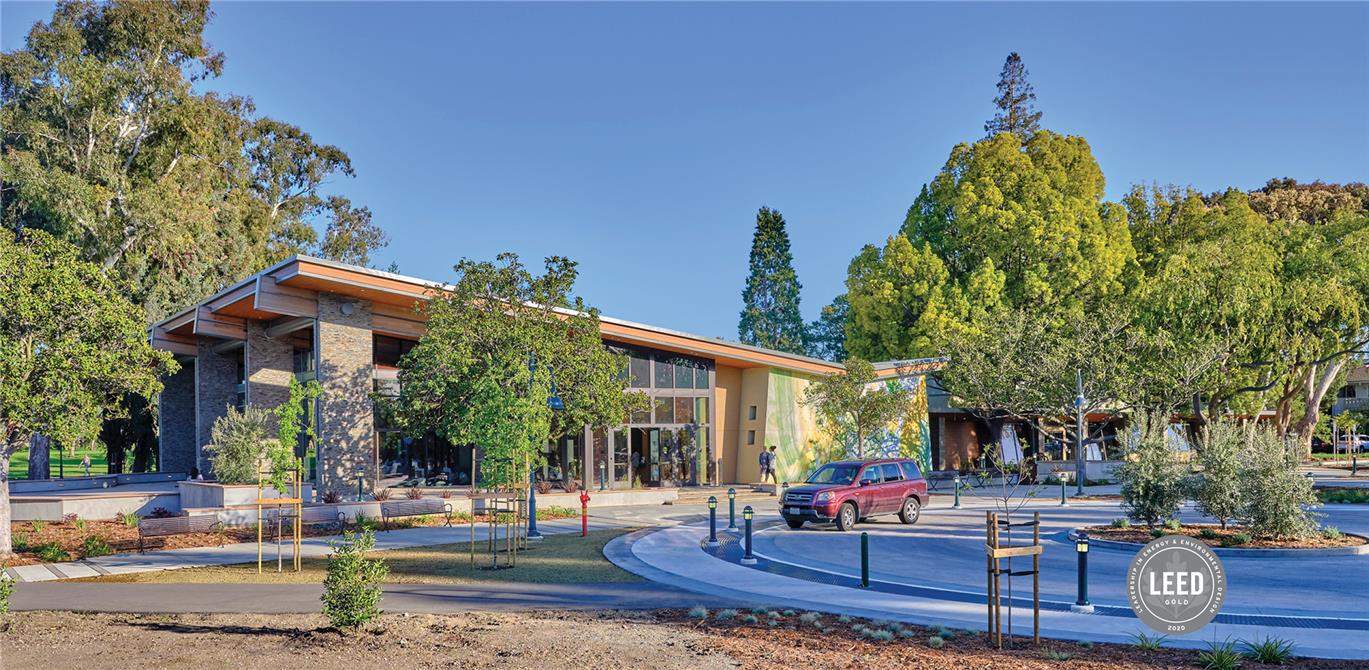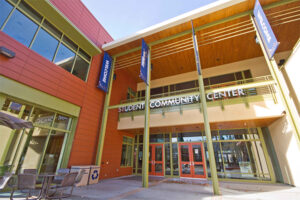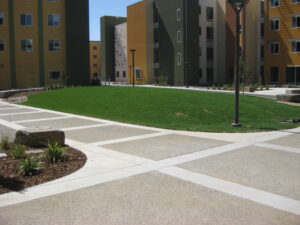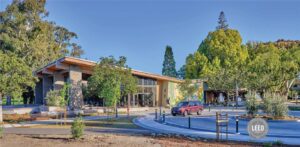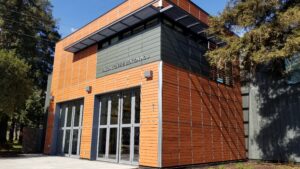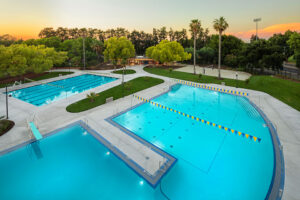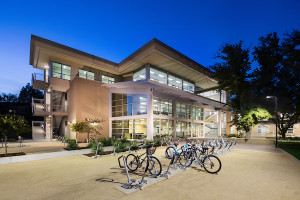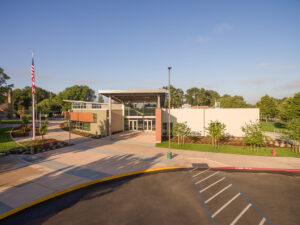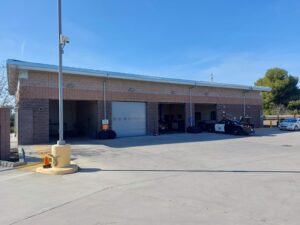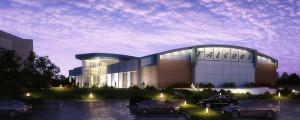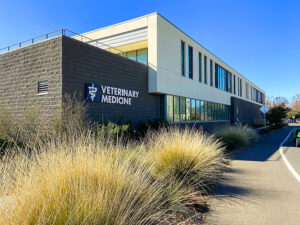What is LEED Certification?
For 30 years, the U.S. Green Building Council (USGBC) LEED Certification rating system has been the gold standard across the building industry. This system was born out of “USGBC’s desire and mission to transform how buildings and communities are designed, built, and operated, enabling an environmentally and socially responsible, healthy, and prosperous environment that improves the quality of life.”
USGBC determines a project’s LEED certification through a 4-tier, point rating system. The tiers are:
- Platinum (80+ points)
- Gold (60-79 points)
- Silver (50-59 points)
- Certified (40-49 points)
The criteria for LEED Certification account for the overall sustainability and environmental impact, including factors such as energy efficiency, water usage, and materials selection. The rating takes into consideration the following:
- Climate Change (35%)
- Directly Impact Human Health (20%)
- Impact Water Resources (15%)
- Affect Biodiversity (10%)
- Green Economy (10%)
- Impact Community and Natural Resources (5%)
According to the USGBC’s website, “LEED-certified buildings save money, improve efficiency, lower carbon emissions and create healthier places for people. They are critical to addressing climate change and meeting ESG goals, enhancing resilience, and supporting more equitable communities. LEED categories can also contribute toward meeting the U.N.’s Sustainable Development Goals.”*
Our Approach
Here at Siegfried, we view sustainability as an integral part of the design and construction process and imperative to the design of functional spaces. Standardized rating criteria, maintenance considerations, lifecycle costs, and the realities of existing infrastructure and site considerations informs our approach. We look for opportunities to create simple and maintainable systems with visually appealing forms, combining infrastructure networks with the visual fabric of the campus.
Our team applies extensive training and practical experience to the design of all projects to ensure they are sustainable.
In addition to a team of in-house LEED Accredited Professionals, several of our engineers hold the latest in Qualified SWPPP Designer (QSD) and Qualified SWPPP Practitioner (QSP) certifications.
Siegfried continually commits to environmentally friendly design practices. We empower our staff to seek out new, innovative, and cutting-edge solutions, yielding significant sustainable results. We participated in over a dozen sustainable projects within the LEED process in the past few years alone, including a net zero project. Below you can find 10 of our LEED Certified Projects, ranging from LEED Platinum to LEED Silver.
10 of Siegfried’s LEED Certified Projects
UC Davis, Student Community Center
LEED Platinum
UC Davis’ 43,000 SF Student Community Center combines offices, classrooms, and facilities for five disparate user groups. For this project, Siegfried relocated, extended, and tapped steam, both hot and chilled water, and coordinated a shut-down design with the campus. Storm drainage designs were also studied and implemented and techniques, such as infiltration, were utilized to obtain a LEED Platinum certification.
Landscape and site design reflected the facility’s use by providing a social gathering space and meditative areas. The landscape design reflected a transition from the formal “quad” area fronting the building on the North, to a new campus aesthetic of climate-appropriate planting to the South. Landmark trees on the North and South sides of the site were protected and incorporated as part of the landscape design. A bio-retention basin and other sustainable features, including porous paving, were used to support the project’s LEED Platinum certification. Future redevelopment of the adjacent building, Walker Hall, was accommodated by the LEED strategy, site planning, utility planning, and stub-outs.
UC Davis, Tercero III Student Housing Demolition & Abatement Package
LEED Platinum
Siegfried provided demolition, abatement, and infrastructure relocation construction documents for UC Davis’ Tercero III Student Housing, which consists of seven buildings that are four stories each, totaling over 320,000 SF of space, and house 1,200 undergraduate students. In addition, the project is home to a fully equipped lecture hall and several staff offices. The demolition, abatement, and utility mainline relocation construction documents were prepared for the project’s CM at Risk delivery method. The site drawings and technical specifications consisted of a tree demolition and protection plan, underground fuel storage tank removal and fuel line re-routing, building demolition and hazardous material abatement package, and the re-routing and adding of utility mainlines and laterals for the Design-Build team.
Siegfried assisted the University’s Department of Design and Construction Management (DCM) with the coordination of the CM at Risk team. Project challenges included the fact that the project scope and schedule continued to evolve rapidly. To make this process a success, Siegfried was flexible with the University, creative with our ideas, and asked questions early on in the process. In addition, the site has complicated logistics and there was a need for multiple utility shutdowns on the campus. Knowing that shutdowns are complicated for an active University campus, Siegfried prepared a complete set of drawings and worked hand-in-hand with the University to coordinate any interruptions in service they experienced.
City of Mountain View, Mountain View Community Center
LEED Gold
Nestled in Rengstorff Park, the Mountain View Community Center needed a new facelift. This LEED Gold-certified renovation added another community room, completed interior renovation, and rehabilitation throughout the entire site.
A key renovation element was the preschool playground that would be relocated and redesigned with modern, resilient surfacing and a 2–5 year old toddler play structure. Additionally, the center’s design included two drop-off areas; one was for the grand entrance with a roundabout, and the second, was added to the preschool to increase efficiency and reduce congestion of the community center.
Palo Alto, Fire Station No. 3
LEED Gold
Siegfried—teamed with Shah Kawasaki—provided surveying, landscape architecture, and civil engineering for Palo Alto’s Fire Station No. 3 replacement project in Rinconada Park. This LEED Gold Certified facility supports Palo Alto’s overall fire station improvement plan.
UC Davis, Recreation Pool Renovation
LEED Gold
To meet the aquatic activity needs of UC Davis students, the Department of Campus Recreation renovated the Recreation Pool to bring all department aquatic activities into one facility.
Siegfried provided land surveying, landscape architecture, and civil and structural engineering services for this LEED gold-certified renovation, which included: an increased number of lap lanes, a shallow entry, a diving well, and an updated restroom with an increased number of facilities and day lockers. The stormwater system was re-routed, upgraded utility services for sewer, gas, and water lines, and added fire sprinklers to the building.
UC Davis International Center
LEED Gold
The 55,000 GSF International Center is at the north edge of the UC Davis campus on California Avenue and Russell Boulevard. Siegfried provided landscape architecture and civil engineering services for this LEED Gold-certified project.
The building’s architecture directed the wayfinding and flexible space in the outdoor environment. Maintaining a large portion of the existing canopy was a significant component of the design to tie the site to the central campus. Strong, linear walkways leading from California Avenue and the main bike parking area define the main entry points. Patios adjacent to the Center’s high-use areas provide a seamless transition from the indoor environment outward. The active lawn at the site’s southeast corner is visually connected to the entire building and serves as an informal welcome space for students approaching from the main campus.
East Side Union High School District, Yerba Buena High School Student Union & Quad Transformation
LEED Silver
Siegfried provided civil engineering, surveying, and landscape architecture services for the 30,000 SF, single-story Student Union and Quad transformation in the heart of the Yerba Buena High School campus. The strategically positioned administration office, reception and support areas double function as the Learning Center and the Union. This project is LEED Silver, with the potential to reach LEED Gold.
Stockton California Highway Patrol (CHP) Area Office & Dispatch Center Replacement Facility
LEED Silver
The spacious building, just east of Highway 99, now can house as many as 125 employees, dwarfing the former 15,000 SF site, which could only accommodate up to 75 employees. The towering 140-foot communication tower is visible in the surrounding area, making the office an easy find for visitors.
Siegfried provided civil engineering and surveying services for this LEED Silver-certified building. The new facility is approximately 46,000 SF of building space on 5.4 acres of land. The building, designed with the potential to expand, houses a new CHP Field Office and a Dispatch Facility.
The office has many new features, including:
- An entrance where the public can come in and take care of their tickets, retrieve vehicles if they have been impounded, or ask questions or file accident reports. A large conference room is near the entrance, where public events, classes, and press conferences can be held.
- A vehicle maintenance shop to provide a space for the technicians to work inside, away from heat and rain, and storage for tires and parts. Next door is a wash bay with recyclable, returnable water, a sprayer and scrubber, and towels.
- The building also has an improved break room, storage and filing room, evidence room, training room, and various offices. A separate break room is set up for essential services, designed to maintain services for up to 72 hours, in case of an emergency, such as an earthquake.
Lios Rios Community College District, Folsom Lake College, New Gymnasium Building
LEED Silver
Siegfried provided integrated civil engineering, landscape architecture, and surveying services for the Design-Build Folsom Lake Community College Gymnasium. This LEED Silver-certified building includes: an entry plaza with decorative paving, providing circulation and pre-function space, and the “Falcon’s Nest,” a separate tribute plaza honoring significant achievements of the athletic program.
Working with campus planning, physical education staff, the design-build team, and the Division of the State Architect (DSA), Siegfried provided cost-effective solutions for terracing the already steeply sloped site to accommodate these amenities and the 44,000 SF building. Intuitive wayfinding incorporating views, stairs, ramps, golf cart access, drop-off areas, and separate entrances for home and opposing teams add to the site’s functionality.
The careful site and grading design allowed a 5,000sf plaza to be incorporated and set into an existing hillside. This space is designed for informal student gatherings and as a pre-function space for events while accommodating the pedestrian circulation to adjacent buildings and the campus core.
The dual gymnasium building is a focal component of the school’s athletics and physical education complex. Features include spectator and practice gymnasiums with large men/women and faculty locker rooms, administrative offices, and training areas with hydrotherapy treatment rooms. Design features include a landscaped courtyard with distinctive barrel-vaulted arched roofs over the gymnasium, metal wall paneling, metal/TPO roofing, thin brick veneer, stone tile cladding, a fully motorized retractable bleacher system, professional A/V packages, full concessions room in the lobby, and a large illuminated sliding glass panel trophy casework lining the exhibit hall corridor.
UC Davis, Veterinary Medicine Administration Building
LEED Silver
Siegfried provided civil engineering services to WRNS Architects for the development of UC Davis’ Veterinary Medicine Administration Building. The building, which sits adjacent to the campus Arboretum and Putah Creek, is a two-story structure that houses administrative services, a dining area, a restaurant, and a café. Additionally, the site has an expansive lawn area with capacity to host events with up to 300 people. Siegfried’s engineering services included the design of all infrastructure features servicing this LEED Silver-certified project.

