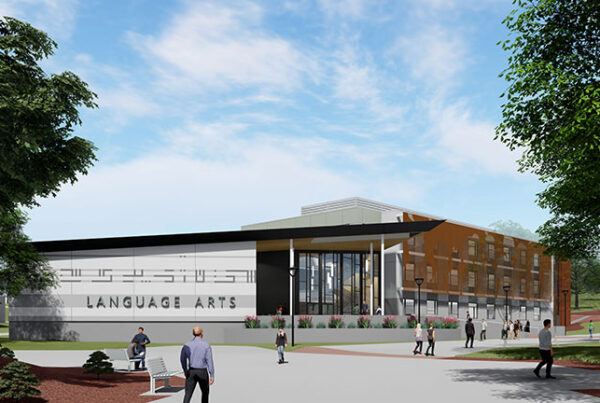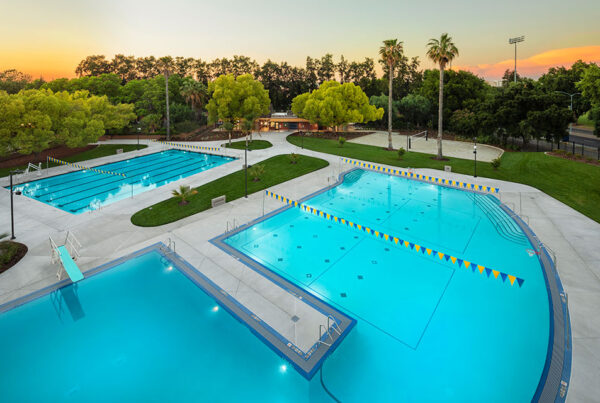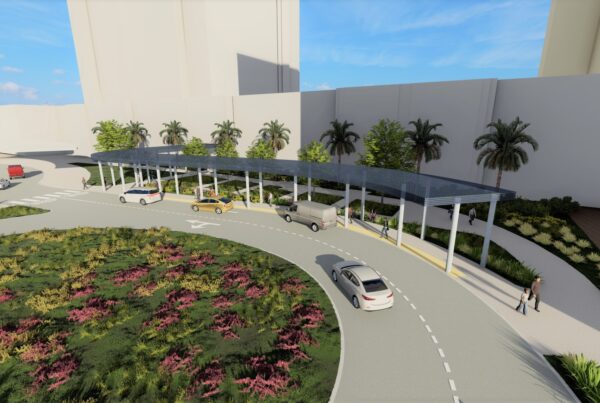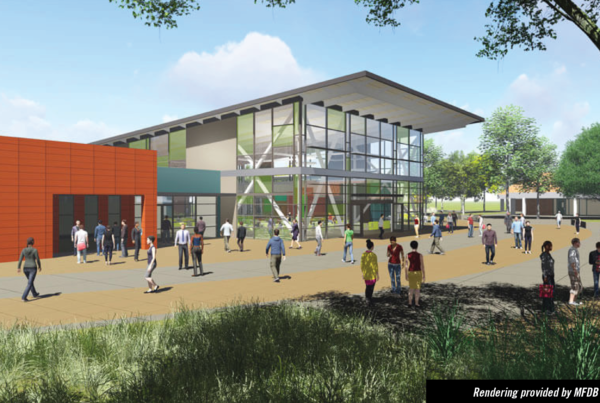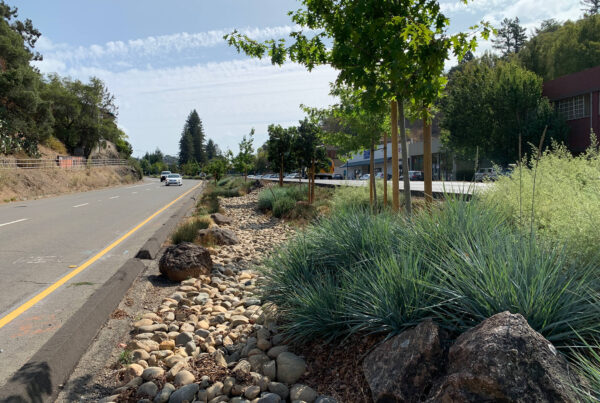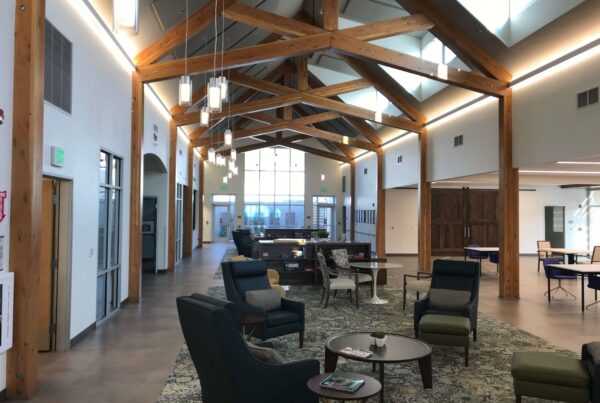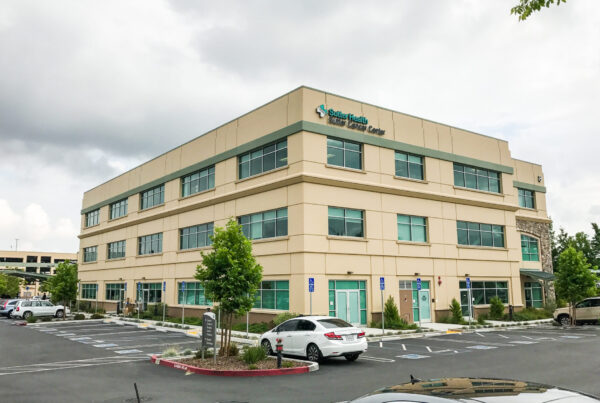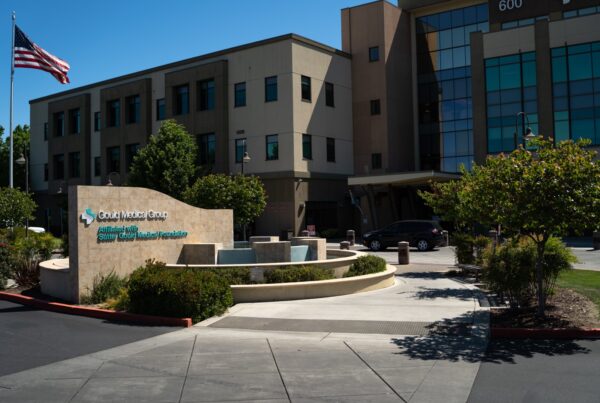Siegfried is one of the leading civil engineering firms in California, with successful projects in the Bay Area, Sacramento, and Central Valley. Our firm has a reputation as a problem-solver, and we understand the unique needs that face our clients. Our ability to work closely with architects, design-build firms, public entities, and private developers allows us to produce solutions to any civil engineering challenge. When you work with Siegfried, you get an experienced firm that provides:
- Knowledge and understanding of agency codes, including city, county, state, and federal requirements.
- Open communication from design to construction.
- Problem solving and designs that will achieve your goals.
From projects small to large, Siegfried is a firm that can help you build your project!
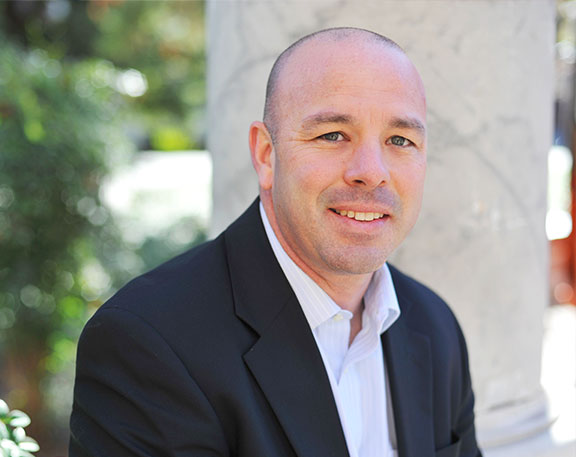
PE, QSD/QSP
Paul is recognized throughout the engineering community for his comprehensive knowledge, technical skills, and his ability to manage major development projects and a wide variety of Public Projects. His expertise is showcased in his strong ability to direct Siegfried’s major projects, beginning with conceptual master planning, and continuing through the design of site infrastructure and improvement plans.
As President and Principal of Siegfried, Paul is held in high regard for his strong ability to solve complex engineering and construction problems and finish projects on time and on budget.
BS Civil Engineering
University of the Pacific, Stockton, CA
BA Liberal Arts
Saint Mary’s College of California, Moraga, CA
California Civil Engineer No. 62498
Qualified SWPPP Developer No. 575
Qualified SWPPP Provider No. 575
American Society of Civil Engineers
UC Davis Health, California Tower – Sacramento, CA
UC Davis Health, Sacramento (48x) Ambulatory Surgery Center - Sacramento, CA
UC Davis Health, Parking Structure 4 - Sacramento, CA
UC Davis Health, Parking Structure 5 - Sacramento, CA
California Department of Corrections & Rehabilitation, California Healthcare Facility - Stockton, CA
San Joaquin General Hospital, Acute Care Wing - French Camp, CA
UC Davis, International Center - Davis, CA
Evergreen Valley Community College, Language Arts Building - San Jose, CA
California State University, Sacramento University Union - Sacramento, CA
UC Davis, Student Community Center - Davis, CA
Evergreen Valley Community College, General Education Building - San Jose, CA
San Jose City College, Career Technical Education Complex - San Jose, CA
San Jose Evergreen Community College District, Evergreen Valley College, Fire Lane - San Jose, CA
San Jose Evergreen Community College District, Evergreen Valley College, Entry Road & Parking Lot - San Jose, CA
UC Merced, North Bowl Parking Lots and Pathways - Merced, CA
San Joaquin Delta Community College, Burke Bradley Drive - Stockton, CA
Folsom Lake Community College Gymnasium - Folsom, CA
Evergreen Valley College, Language Arts Building – San Jose, CA
UC Santa Cruz, Upper Quarry Amphitheater Renovation – Santa Cruz, CA
UC Davis, Aquatics & Recreational Pool Renovation – Davis, CA
San Jose Evergreen Community College District, Entry Road & Parking Lot – San Jose, CA
Yerba Buena High School, Student Union & Quad Transformation – San Jose, CA
William Overfelt High School, Music, Art, and Administration Building & Quad Modernization – San Jose, CA
El Camino Fundamental High, Center for Performing Arts – Sacramento, CA
Casa Roble High School, Student Union & Career Technical Education Building – Orangevale, CA
City of Stockton, Miner Avenue Complete Streets – Stockton, CA
City of Stockton, California Street Road Diet – Stockton, CA
City of Stockton, Main Street Complete Streets – Stockton, CA
UC Davis, Arboretum Phase I – Davis, CA
UC Davis, Arboretum West End – Davis, CA
City of Palo Alto, El Camino Park – Palo Alto, CA
City of Roseville, Harry Crabb Park Phase II – Roseville, CA
City of Sacramento, Robertson Park & Community Center – Sacramento, CA
City of Stockton, Airport Gateway – Stockton, CA
City of Lathrop, Lathrop Gateway – Lathrop, CA
Niagara Bottling Plant & Arch Road Manufacturing Facility – Stockton, CA
Amazon Fulfillment Center – Sacramento, CA
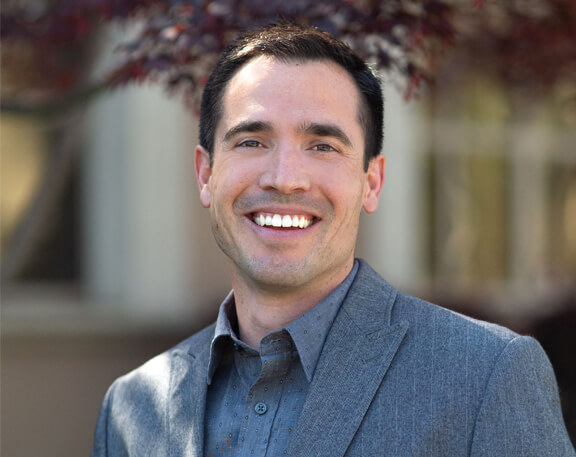
PE, QSD/QSP
Adam is recognized for his technical abilities and broad knowledge when it comes to civil engineering infrastructure projects. His duties include client management, planning, designing, preparing reports, and participating in and directing public outreach efforts to ensure community and project stakeholder consensus.
To ensure project success, Adam carefully considers all existing site conditions and topographical and geologic data. His use of cutting edge technology and design software including the latest in 3D and BIM modeling software allows him to prepare technically accurate design documents for any project he undertakes.
BS Civil Engineering
California Polytechnic State University, San Luis Obispo, CA
California Civil Engineer No. 76826
Qualified SWPPP Developer No. 24851
Qualified SWPPP Provider No. 24851
American Society of Civil Engineers
Sutter Gould, Stockton Medical Office Complex – Stockton, CA
Sutter Gould, Medical Office Building & Parking Lot (Coffee Rd. & Lucerne Ave.) – Modesto, CA
Sutter Gould, Modesto Medical Office Complex – Modesto, CA
Sutter Gould, Sutter Cancer Center, Building #8 – Roseville, CA
Sutter Gould, Parking Structure, Building 12 – Roseville, CA
Vibra Healthcare, University Park Rehabilitation Hospital – Stockton, CA
Encompass Health Rehabilitation Hospital – Modesto, CA
Sutter Gould Roseville, Medical Center MOB 7 – Roseville, CA
Sutter Gould Roseville, Medical Center Parking Structure 12 Expansion – Roseville, CA
WelbeHealth, University Park Parking Lot and Medical Office Building – Stockton, CA
Welbe Health Pace Center – Modesto, CA
Welbe Health Sequoia Pace Center – Fresno, CA
Silicon Valley Surgery Center – Campbell, CA
Ripon Family Physicians Medical Office – Ripon, CA
UC Davis Health, Medical Center – Roseville, CA
UC Davis Health, Folsom Medical Office Building – Folsom, CA
Sacramento State, Hornet’s Stadium Artificial Turf Replacement Design Services – Sacramento, CA
Sacramento State, Parking Structure 5 & Welcome Center – Sacramento, CA
UC Davis, Softball Field Renovation – Davis, CA
California State University, Stanislaus, Acacia Hall Entry Access Improvements – Stockton, CA
Folsom Lake Community College, Gymnasium – Stockton, CA
San Joaquin Delta Community College, Path of Travel – Stockton, CA
Los Banos Unified School District, Pacheco High School Football Field & Practice Fields – Los Banos, CA
Bear Creek High School Track & Field Improvements – Grass Valley, CA
Riverbank High School, Track & Field Renovation – Riverbank, CA
KIPP Public Schools, University Park K-8 Charter School – Stockton, CA
KIPP Public Schools, Conway Homes K-8 Charter School – Stockton, CA
Aspire Sierra Vista K-12 School & Playground – Stockton, CA
Aspire Stockton TK-5 Elementary Academy Charter School – Stockton, CA
Aspire Benjamin Holt Academy, Classroom Building – Stockton, CA
Ripon Christian School Classroom Building – Ripon, CA
Town of San Anselmo, Median Master Plan & Red Hill Avenue Improvements – San Anselmo, CA
City of San Rafael, Grand Avenue Bridge & Pedestrian System – San Rafael, CA
City of Sunnyvale, Lawrence Station Area Sidewalks & Bike Facilities – Sunnyvale, CA
City of Sunnyvale, East Sunnyvale Area Sense of Place Project – Sunnyvale, CA
City of Sunnyvale, 5 Intersection and Traffic Signal Upgrades – Sunnyvale, CA
City of Sunnyvale, Homestead High School Pedestrian & Bicycle Improvements – Sunnyvale, CA
City of Sunnyvale, Traffic Signal Hardware and Wiring at Hendy and Sunnyvale Avenues – Sunnyvale, CA
City of Sunnyvale, Traffic Signal Reconstruction At Mathilda Avenue & Indio Way – Sunnyvale, CA
City of Sunnyvale, Remington and Bernardo Signal – Sunnyvale, CA
City of Stockton, El Dorado Street Improvements – Stockton, CA
City of Stockton, Swain Road and Montauban Avenue Roundabout – Stockton, CA
Town of San Anselmo, Low Impact Development (LID) – San Anselmo, CA
Stanislaus County, Measure L Sidewalk Projects – Stanislaus, CA
City of Stockton, Tam O’Shanter & Castle Oaks Roundabout – Stockton, CA
City of Stockton, Tam O'Shanter & Knickerbocker Roundabout – Stockton, CA
City of Stockton, Hammer Lane Left Turn Pockets – Stockton, CA
City of Mountain View, Mountain View Community Center – Mountain View, CA
Placer County, Auburn Library Renovation – Auburn, CA
Monterey-Salinas Transit, South County Maintenance & Operation Facility – Monterey, CA
City of Stockton, City of Hall Relocation Phases I & II – Stockton, CA
Housing Authority of San Joaquin County, Crossway Residences Phase II – Stockton, CA
City of Stockton, Fremont Square Park – Stockton, CA
Town of San Anselmo, Memorial Park LID and Parking Lot Improvements – San Anselmo, CA
City of Palo Alto, El Camino Park – Palo Alto, CA
Amazon, SMF3 Distribution Center – Stockton, CA
Penske Truck Leasing Co., LP Truck Parking Lot Addition – Stockton, CA
IDI Logistics, Distribution Center – Stockton, CA
Truck & Trailer Parking Lot at Performance Court Center – Stockton, CA
Commercial
Cultural
Entertainment
Government
Institutional
Higher Education
Hospitality
Healthcare
Mixed-use/Retail
Parking Structures
Public Assembly
Manufacturing
Transportation
Public Works
Public Works
- Urban Redevelopment
- Reclamation Districts
- Underground Infrastructure
- Pump Stations
- Parks and Multifunctional Lakes
- Flood Control Projects
- Assessment Segregations for Special Districts
- Engineer’s Reports
- Peer Review
Hydrology and Hydraulics
- Water Supply and Distribution
- Flood Protection
- Grading and Drainage
- Storm Water Quality Design
- Low Impact Design (LID)
- Hydromodification Design
- FEMA/CLOMR/LOMR
- Sewer Collection and Disposal
- Well Design
Educational
- K-12 Schools
- Community College
- Higher Education
- Private Institutions
Transportation
- Streets, Roadways, and Trails
- Bike Lane Installations
- Traffic Calming Measures
- Road Diets
- Railroad Crossings
- Safe Routes To School (SRTS)
Commercial and Residential
- Subdivisions
- Master Planned Communities
- Residential Complexes with Recreational Lakes and Golf Courses
- Office Complexes
- Industrial Parks
- Retail Centers
- Restaurants
Civic
- Fire Stations
- Correctional Facilities
- Police Facilities
- Churches
LEED Sustainable Design
- Siegfried has had success with Platinum, Silver, and Gold projects seeking LEED certification
Design-Build (DB)
Design Bid Build (DBB)
Integrated project (IPD)
Public-Private-Partnership (3P)
Construction Manager at Risk (CMAR)

