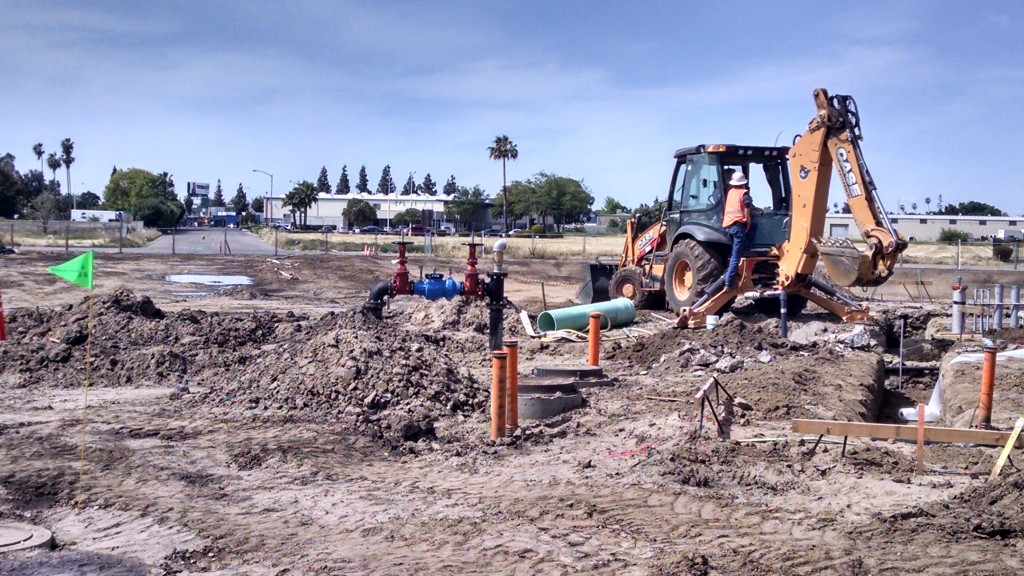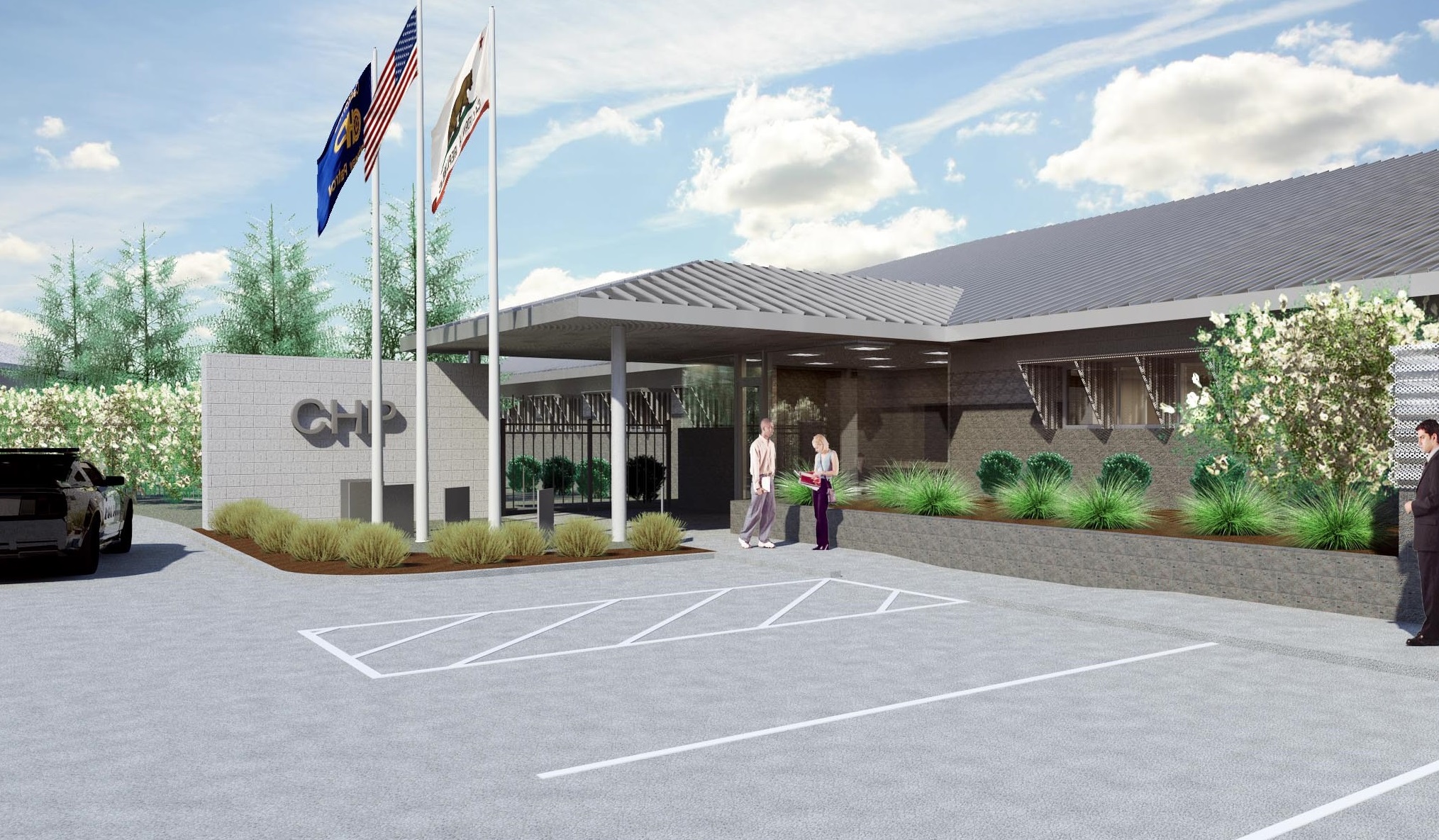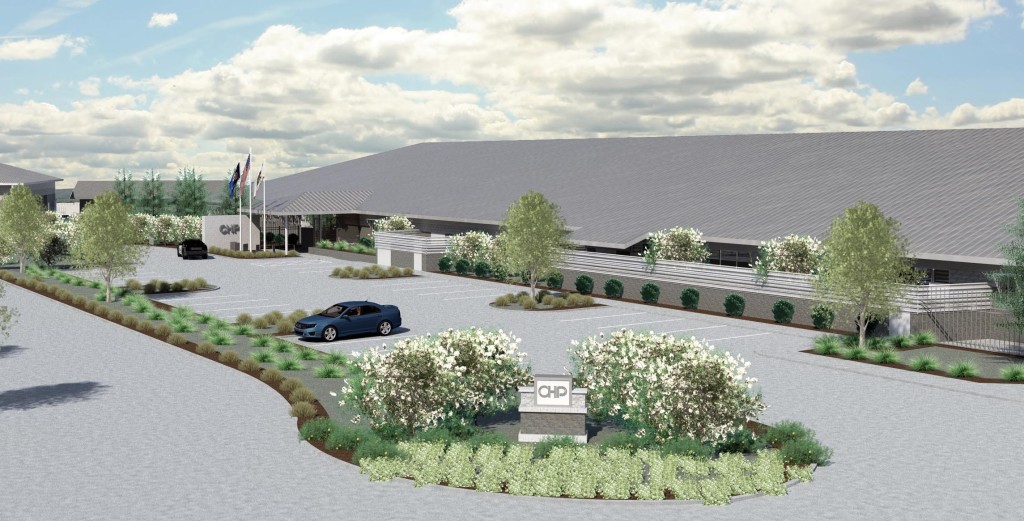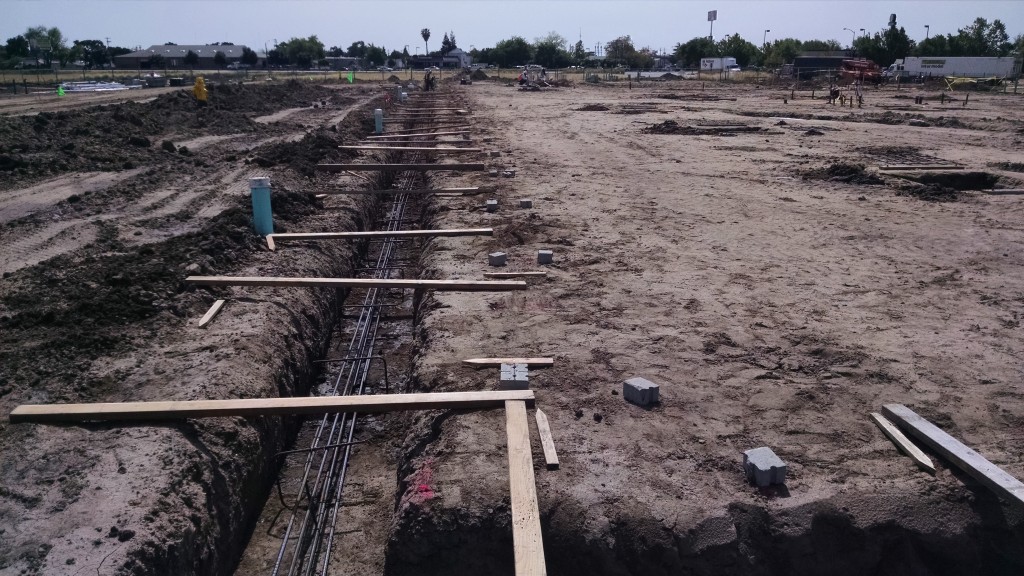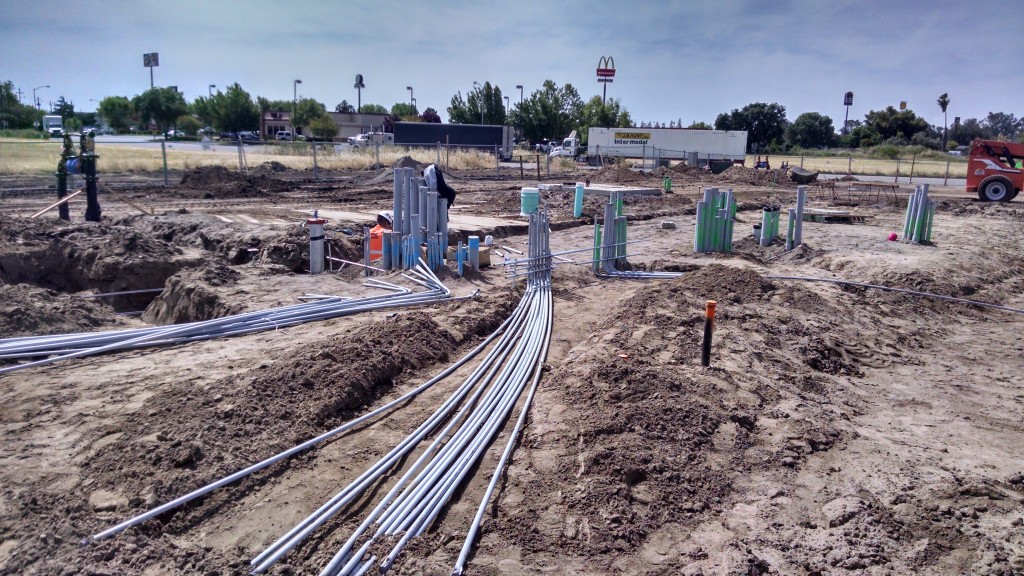For this project, Siegfried is providing survey and civil engineering services for the design of the new California Highway Patrol Stockton Area Office Replacement Facility. The new facility will consist of approximately 46,000sq. ft. of building space on 5.4 acres of land. This facility will house not only a new CHP Field Office, but also a Dispatch Facility.
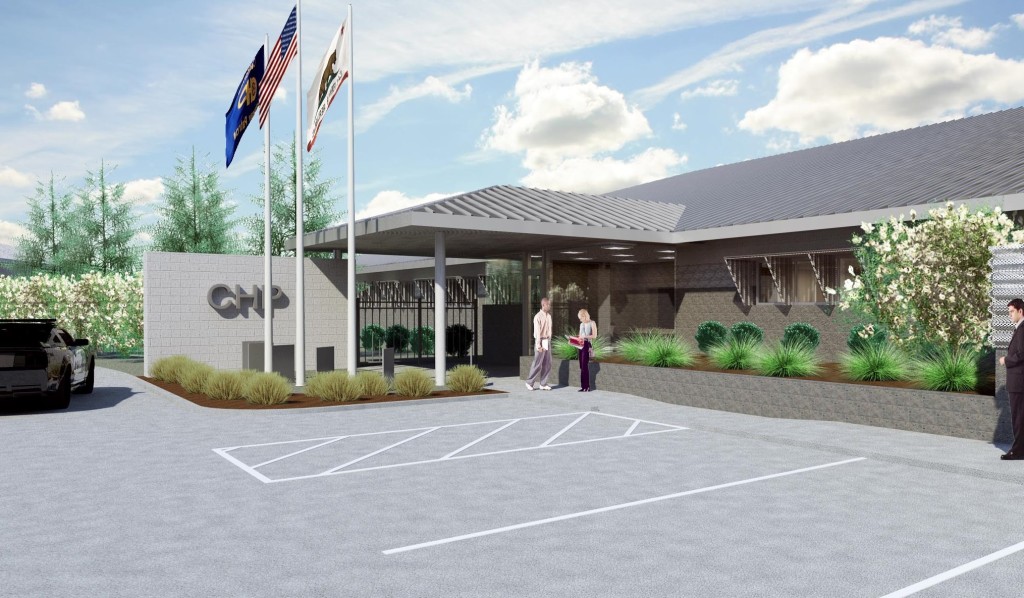 Renderings courtesy of Nacht & Lewis
Renderings courtesy of Nacht & Lewis
Currently, the California Highway Patrol project is going through its underground building phase. Utilities installed include: Gas, Water, Storm, Sewer, Irrigation, and Fire Water.
Nearly all of the site underground utilities have been installed, and are awaiting testing so that the ground may be backfilled to make way for the next huge step. The footings for the monument signage, buildings and walls are currently being excavated and reinforced to await concrete in the upcoming weeks.
Immense amounts of concrete poured in the upcoming weeks for a variety of items, including footings for the buildings, walls, driveways, curb and gutter, sidewalks, and vehicular access.
A huge thanks to the design team members that have already put many hours into making this happen! Check out some great photos below.
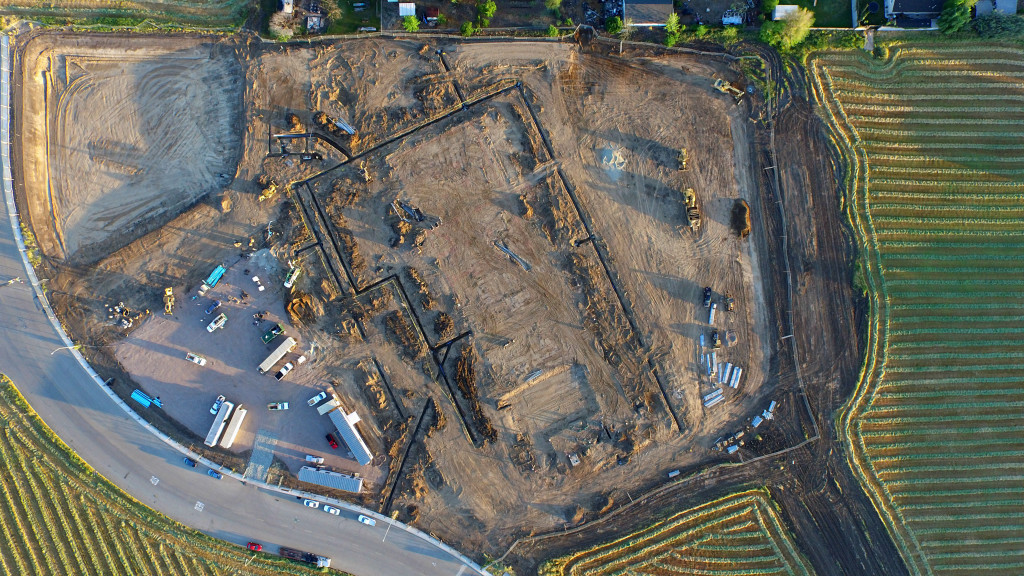 Overall site, 600 feet, 3/31/2015. Aerial courtesy of DPR Construction
Overall site, 600 feet, 3/31/2015. Aerial courtesy of DPR Construction
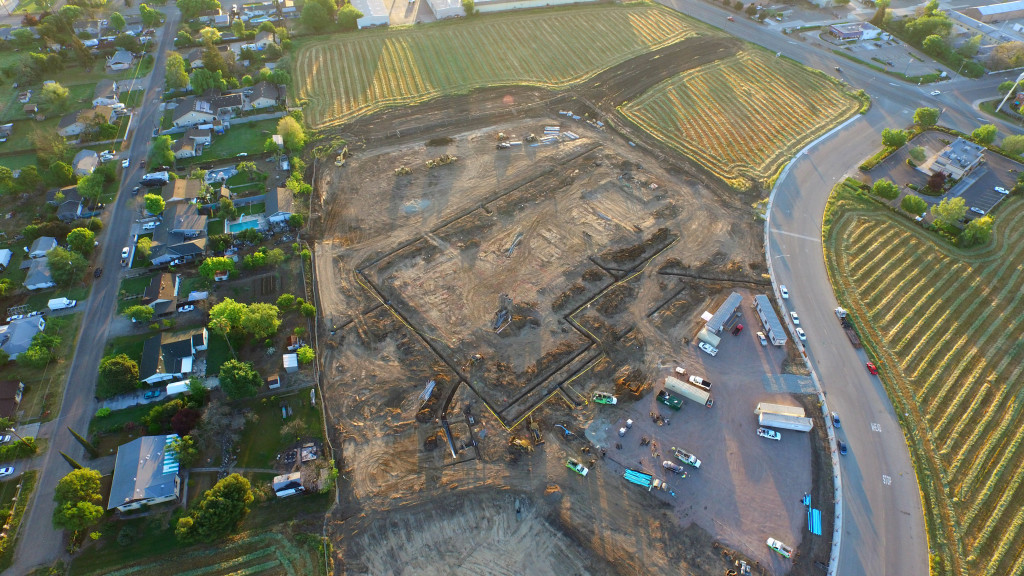 Northwest Corner, 500 feet, 3/31/2015. Aerial courtesy of DPR Construction
Northwest Corner, 500 feet, 3/31/2015. Aerial courtesy of DPR Construction
