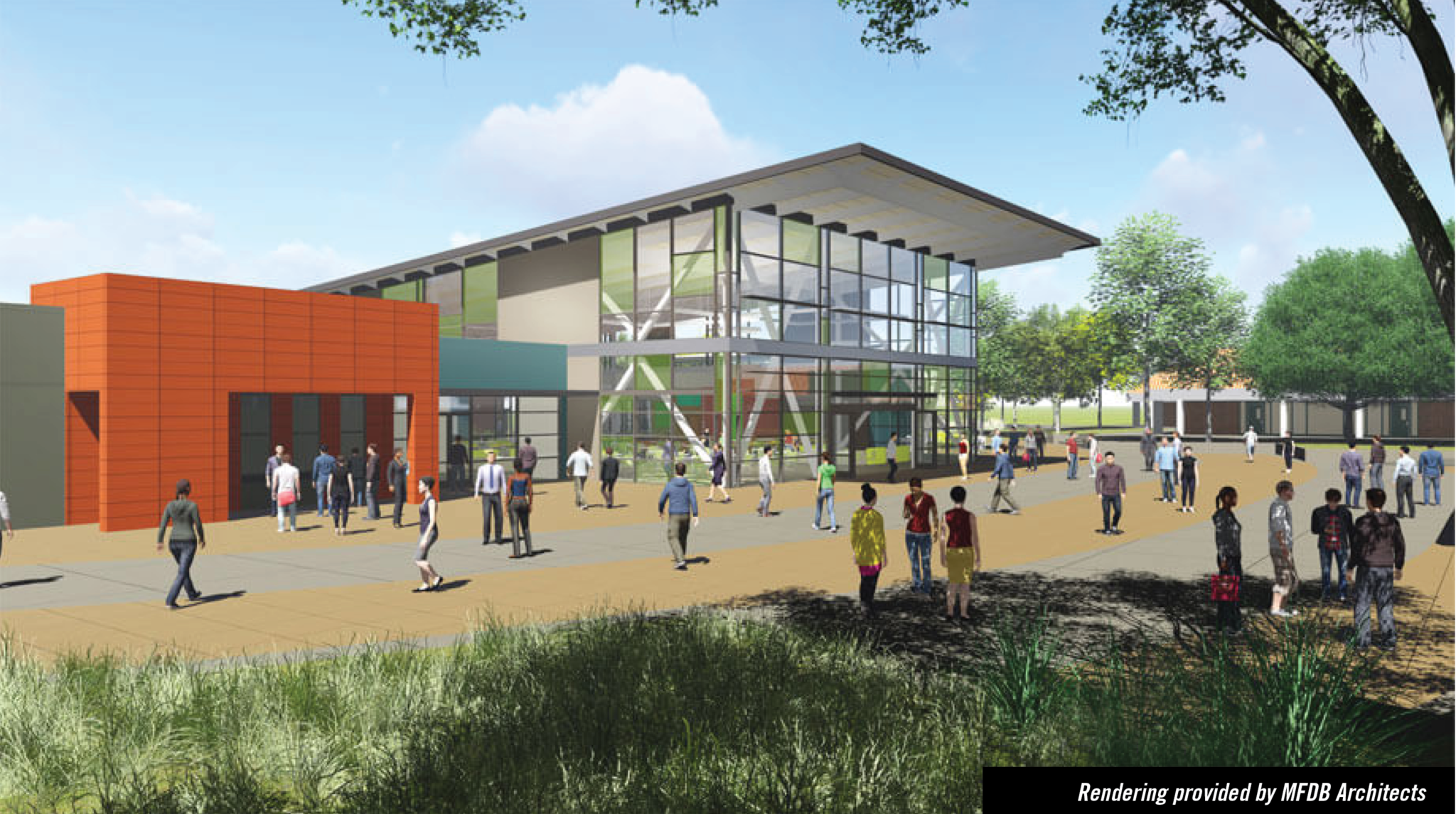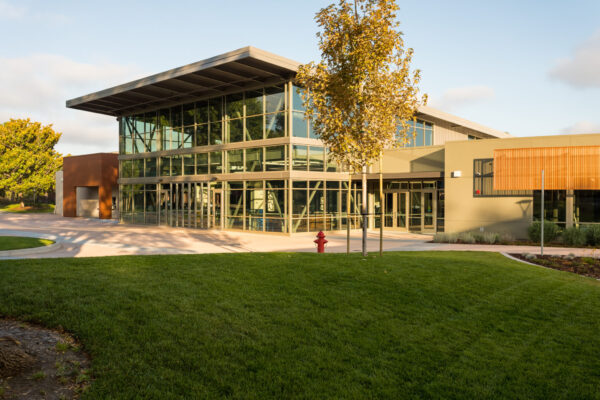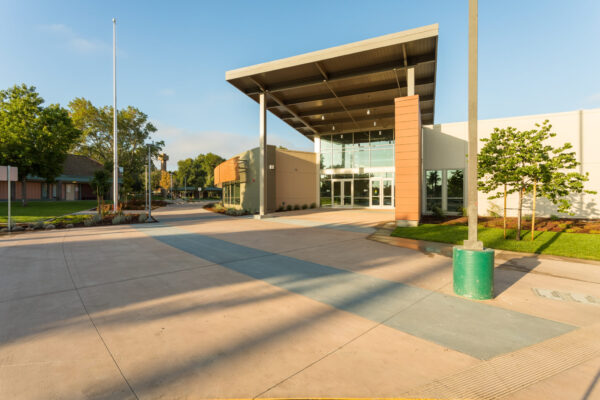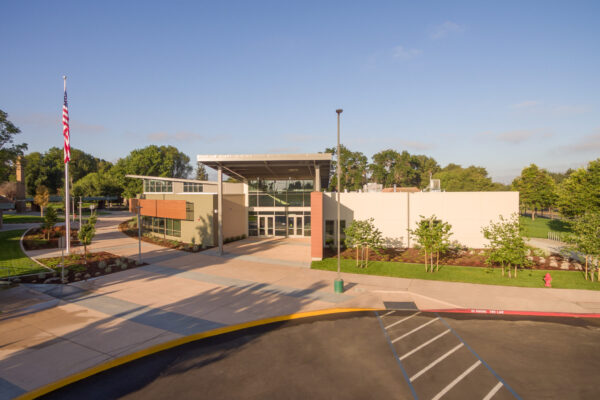Siegfried provided civil engineering, surveying, and landscape architecture services for the Student Union and Quad Transformation project at Yerba Buena High School, spanning 30,000 square feet and comprising a single-story facility, serves as a pivotal addition to the campus. It is designed to foster a sense of community and safety while providing versatile spaces for various activities.
At the core of the student union and quad transformation design is the goal of creating a safe and inviting entry point. The administration office and reception area act as a control hub, ensuring the security of students, faculty, and visitors while offering a warm welcome to all who enter the campus.
Strategically placed, the administration space maintains visual connectivity with the adjacent Learning Center, facilitating oversight and adaptability in staffing arrangements. This design approach promotes efficiency and collaboration between administrative and academic functions, fostering a cohesive campus environment.
Support areas within the Student Union are meticulously planned to maximize flexibility. These spaces are positioned to serve dual functions, catering to the needs of both the Learning Center and the Student Union. This thoughtful arrangement allows for seamless transitions between different uses, accommodating potential changes in program requirements over time.
The project also prioritizes environmental sustainability, with a commitment to achieving LEED Silver certification, with the potential to elevate to LEED Gold status. This dedication to green building practices underscores the school’s commitment to reducing its environmental footprint while providing a healthy and energy-efficient learning environment for students and staff.
Overall, the ongoing Student Union and Quad Transformation project exemplifies Yerba Buena High School’s dedication to fostering a safe, inclusive, and environmentally conscious campus community. It stands as a dynamic hub where students can learn, socialize, and thrive, leaving a lasting impact on the school’s legacy.
- Civil Engineering
- Landscape Architecture
- Surveying




