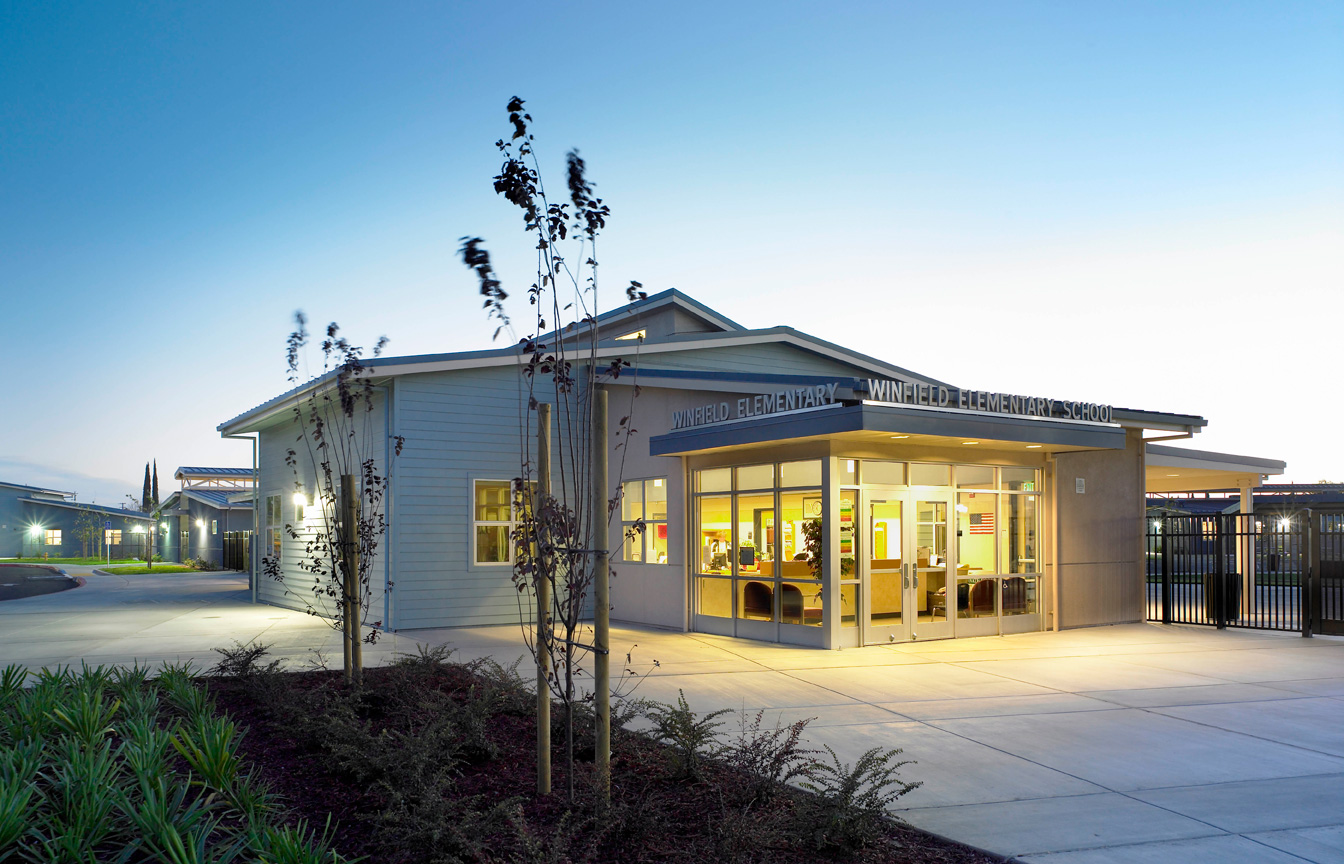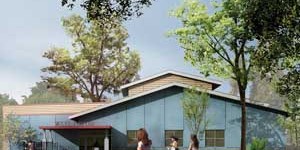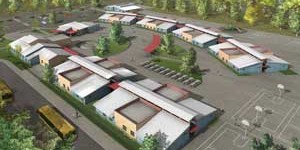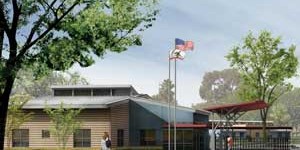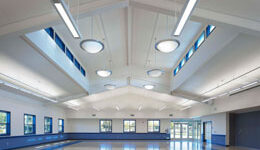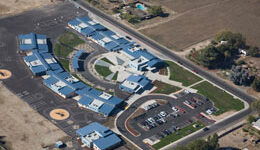Siegfried provided complete civil engineering and surveying services for the improvement plans for the 19-acre rural Winton Elementary School campus. Improvements included all associated frontage infrastructure including roadway realignment, curbs, gutters, sidewalks, and utility trunk lines to serve the project. The Siegfried team also prepared all additional Right-of-Way dedication descriptions and boundary resolves that were necessary for the project. The water and sewer mains were also extended to the project site to accommodate the new school. The school site began with no infrastructure in the area and ended with full arterial streets and sidewalks that now have the capacity to accommodate the school’s high traffic loads during peak drop-off and pick-up times. Siegfried paid special attention to all ADA and Safe Routes to School (SRTS) concerns when designing all access routes to and from the new campus. Complete coordination had to happen between the prime architect, the City of Winton, other sub-consultants, Winton Elementary School staff members, and other project stakeholders.
- Civil Engineering
- Surveying

