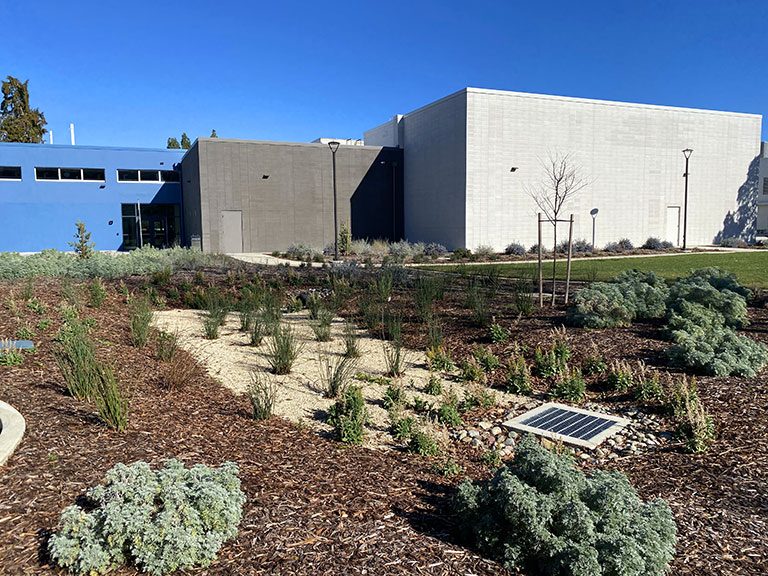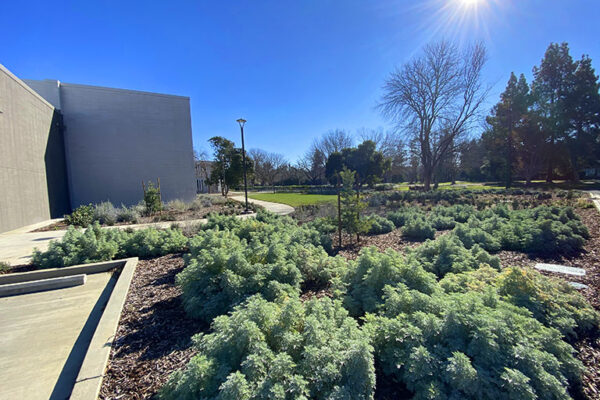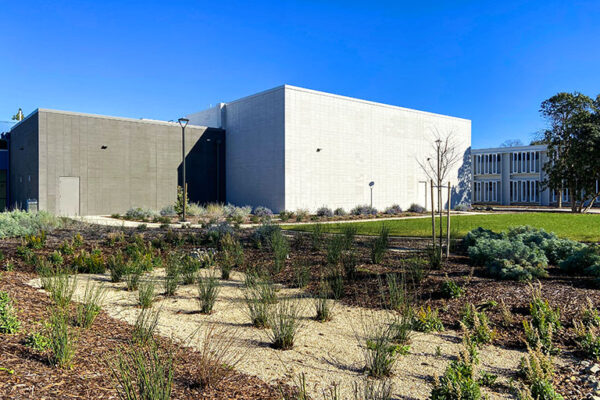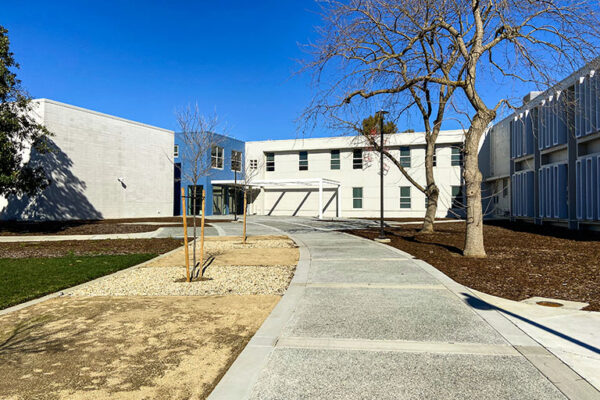Siegfried provided civil engineering and landscape architecture services on the renovation of Cruess Hall at UC Davis.
The renovation involved expanding the indoor and outdoor use of the multi-use facility. Various aspects enhance the user experience including:
- The plaza has been shifted north to the new front door and configured to create a distinct neighborhood of activity.
- The decomposed granite and concrete paths leading to the plaza have been configured in a way to create an approach experience that is unique to Cruess Hall.
- Art installation opportunities at the pathway bifurcation and adjacent to the lobby have been introduced.
- The existing trees have been preserved in the layout and additional trees added for shade and screening.
- An added dual-use lawn feature has been to provide the user with an outdoor seating area for movie screenings or department events.
- The approach to the plaza is now void of stairs and rails and ramps creating an organic and easily navigable entry experience.
The site and landscape design of the Cruess Hall renovation seeks to accomplish the criteria document goals of reducing irrigation and maintenance while enhancing the user experience with shade as well as opportunities to gather in large lawn areas. Additionally, the design seeks to make the presence of the facility known to the larger community and enhancing the department’s ability to communicate its craft. Maintaining the existing tree canopy is paramount to the site design. Preserving the trees at the site allowed the project to be instantly more functional. This strategy was implemented at the UC Davis International Complex and was very successful.
- Civil Engineering
- Landscape Architecture
- Surveying




