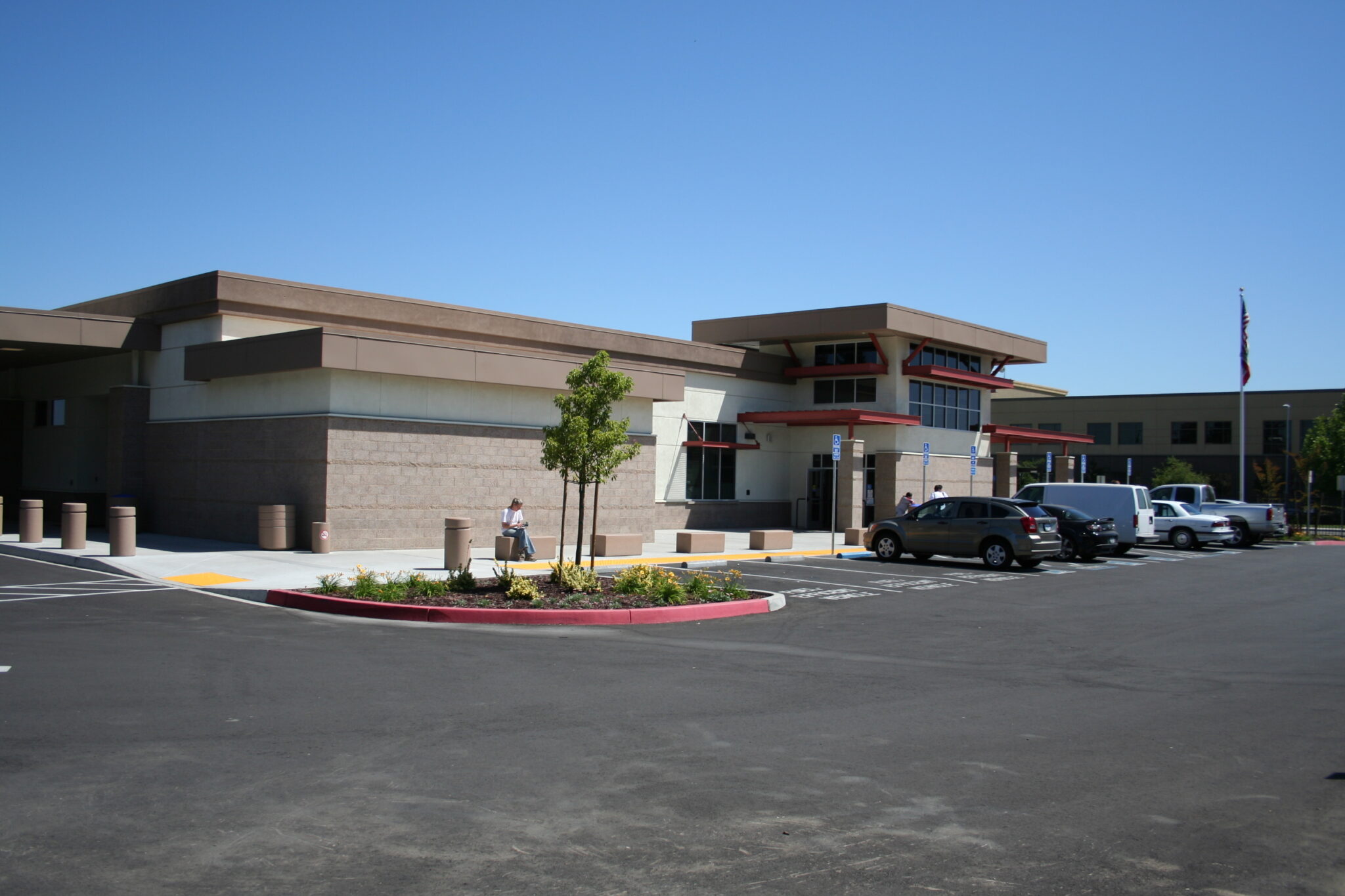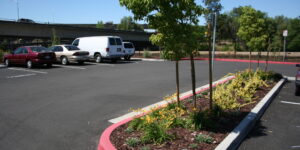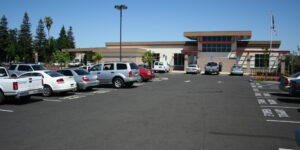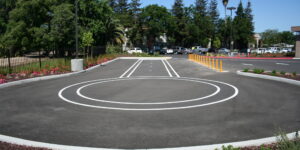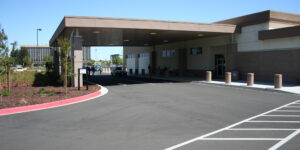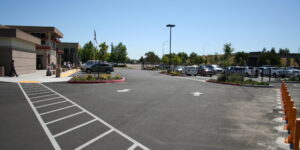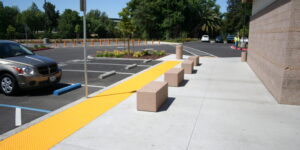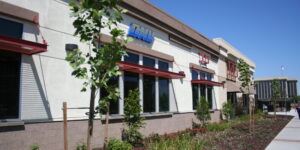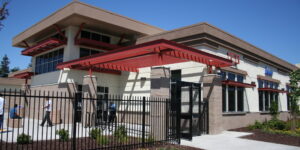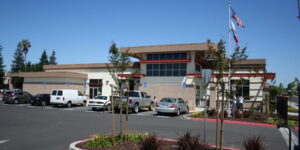Siegfried provided civil engineering, surveying, and landscape architecture services for the development of the 30,000 SF, DMV center located in Downtown Stockton, CA. The project consisted of upgrading the site infrastructure and improving the street frontage of the project. Siegfried prepared the project on-site and off-site improvements and technical specifications including a site demolition plan, drainage and grading plan, and improvement plans for streets, curbs, gutters, sidewalks, lights, planters, parking lot, striping, traffic signage, pavement, and permanent fencing. Siegfried also prepared an erosion control plan, SWPP Plan, and an underground wet utilities plan including storm drainage, sanitary sewer, and a water main including service laterals and connections to adjacent off-site wet utility trunk-lines. The on-site improvements consisted of entirely new parking and training facilities with large pick-up and drop-off canopies. Siegfried, working under the design-build delivery method entered the project at the initial stage.

