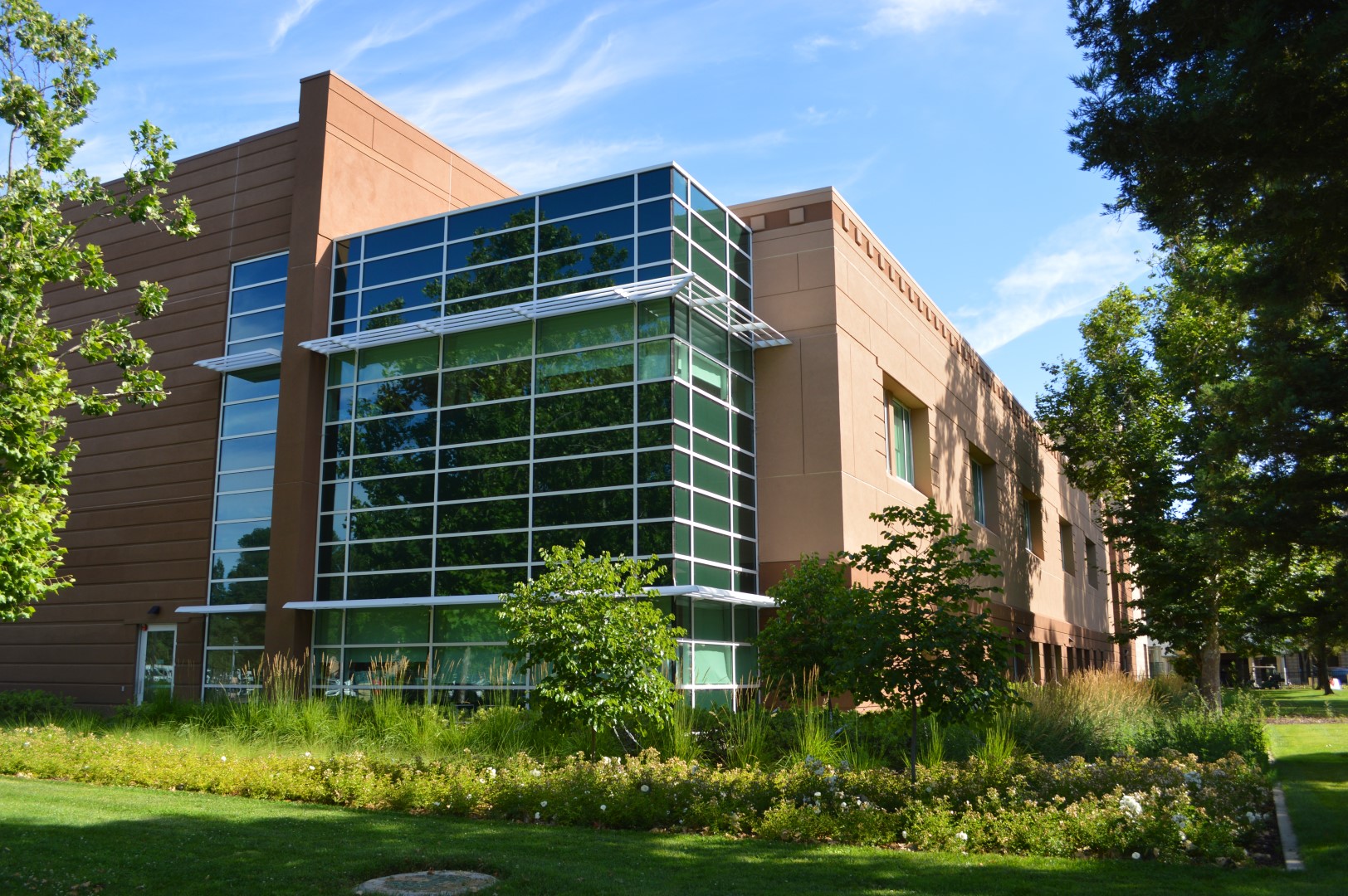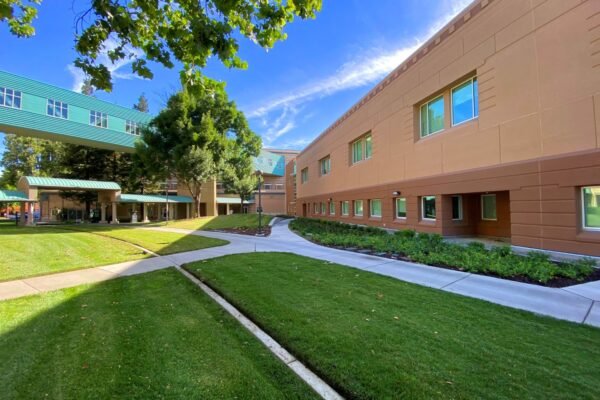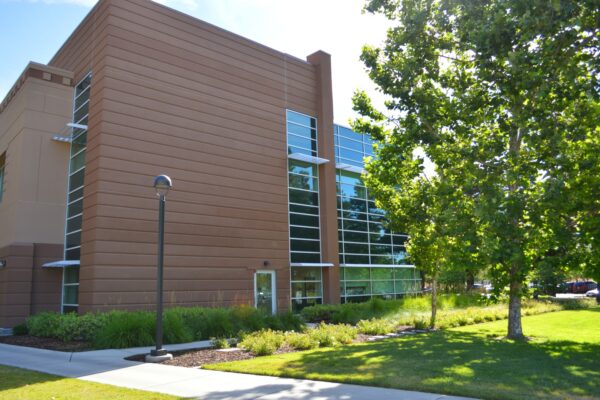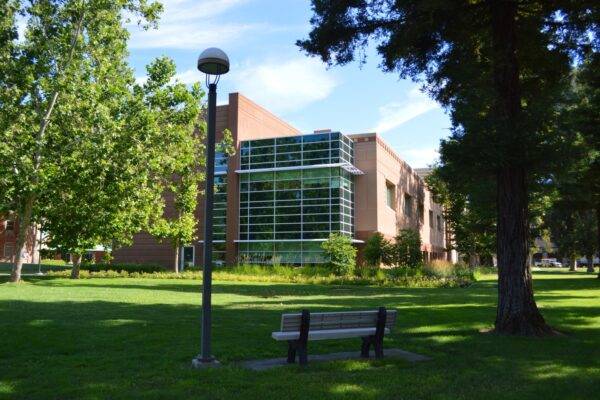The new state-of-the-art two-story acute care building connects the South Wing to the main entrance of the hospital. The new wing addition adds another 45 hospital beds with the first floor featuring a fully modernized 25-bed neonatal intensive care unit and the second floor will contain 20 upgraded medical-surgical-telemetry beds. The new wing offers accommodations to patients in fully modern and furnished private rooms. The new facility enhances the Hospital’s ability to set higher than industry quality care standards and offers a new higher level of patient privacy. The new addition also features upgraded security, and a fully modern nurse call communication system with the industry’s highest level of patient monitoring technology.
Siegfried, working with HGA, also provided Landscape Architecture services for the new wing of San Joaquin County General Hospital. For the landscape, Siegfried worked creatively with the design team to create an underground utility tunnel, which allowed for a greater focus on the landscape features, including new trees, shrubs, and flowers, as well as a landscaped walking path between wings.
- Civil Engineering
- Landscape Architecture
- Surveying




