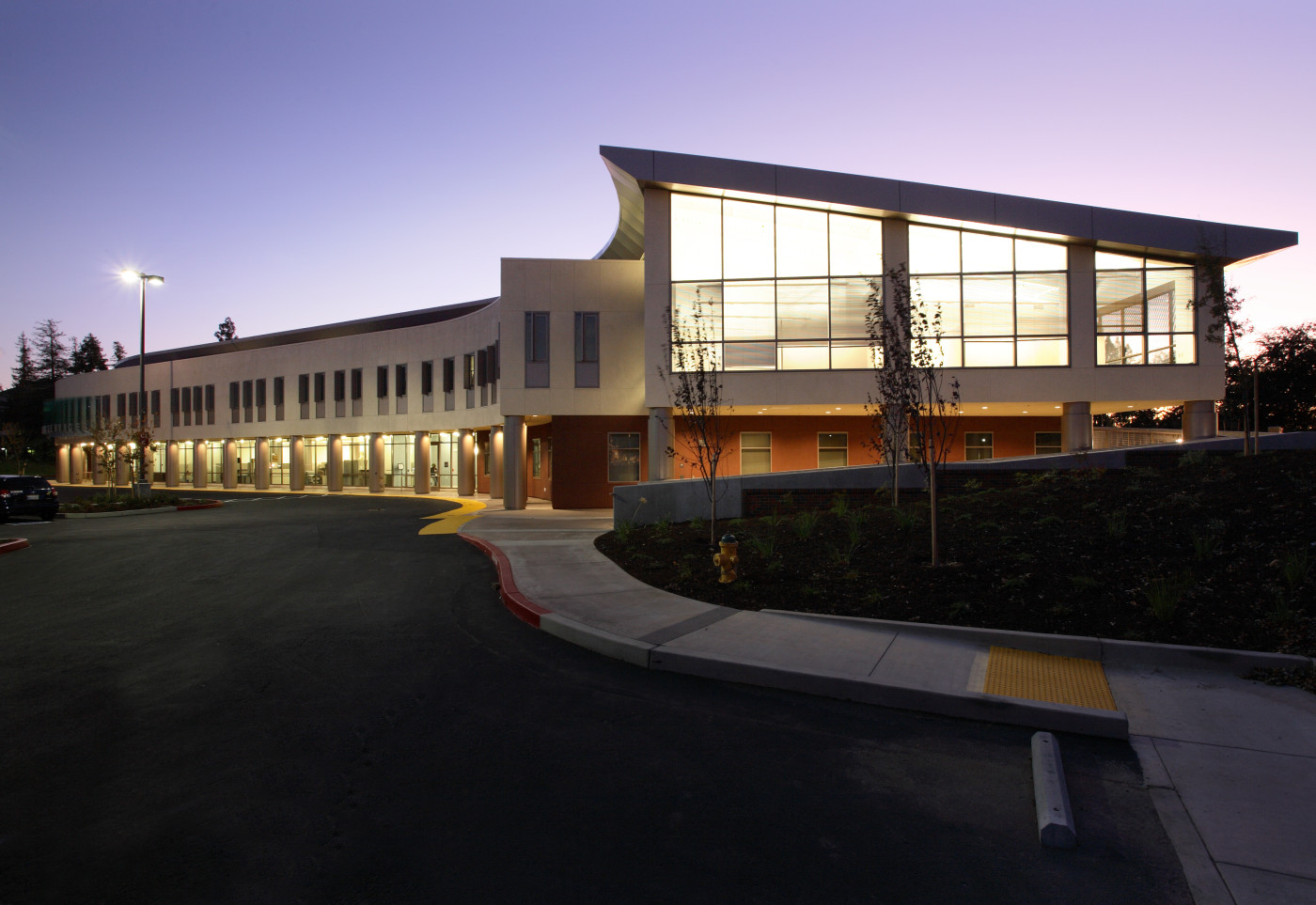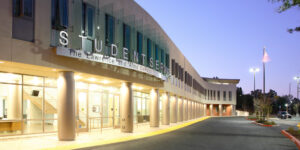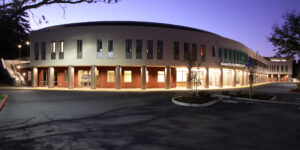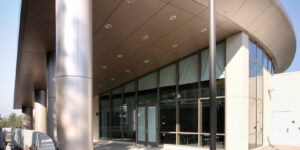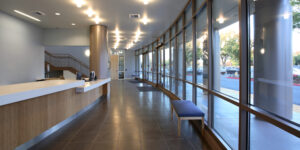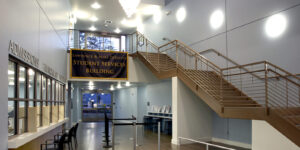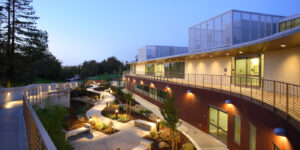Siegfried generated civil improvement plans for the construction of the new two story student services building, including ADA access, grading to the bus stop at Pacific Avenue, as well as parking lot improvements, master utility connections, and grading at the building. Siegfried also generated landscape plans for the proposed building including modifications to the parking lot islands and preservation and enhancement of the campus nature trails system. The redwood forest grove, located in the back of the existing building, and the access ramp had to be shifted north to accommodate the conceptual design for the Tolerance Memorial garden. The landscape area consisted of a meandering path with a false concrete bridge which crossed a dry creek and goes to a patio seating area. The garden is Japanese themed and was based on Elizabeth Humbarger’s local support of the education of the Japanese during the war.
- Civil Engineering
- Landscape Architecture
- Planning
- Surveying

