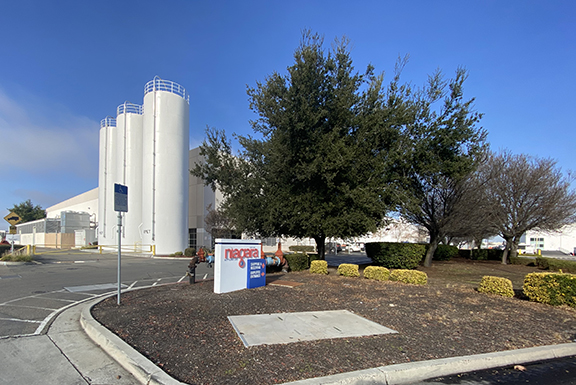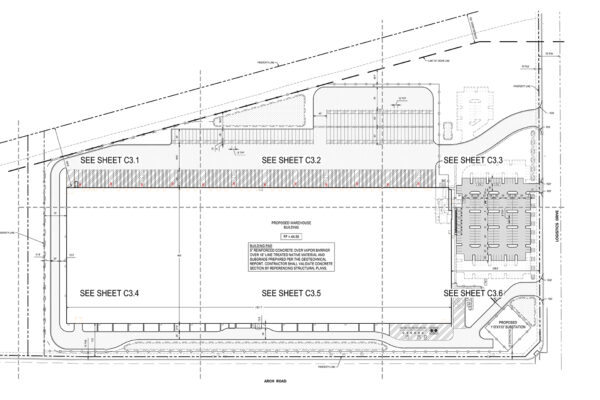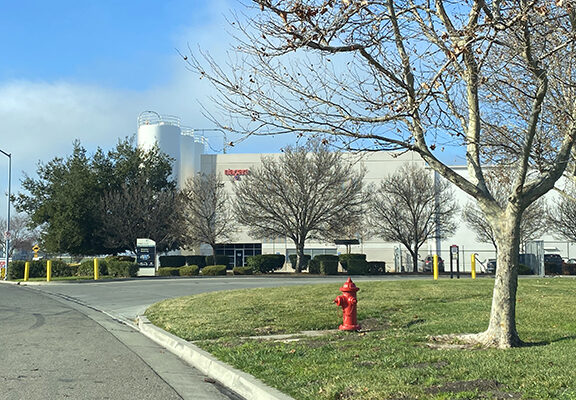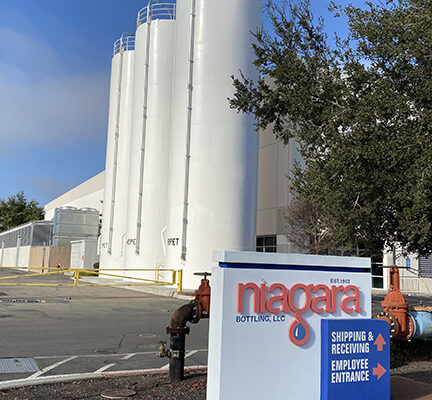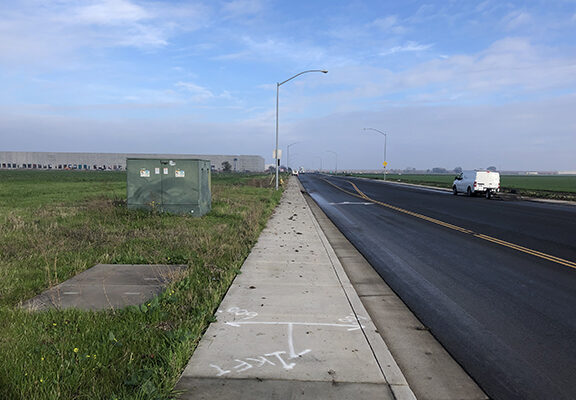For the Niagara Manufacturing Facility, Siegfried was the lead structural engineer for a 600,000 square foot single-story building to house a water and plastics manufacturing facility. The building is a concrete tilt-up structure with a steel frame and panelized wood roof system. The scope is to design the building and foundations as well as equipment anchorage and foundations, convert the exterior lot into a water and chemical storage facility with 75ft tall silos, wells, and pumps. The building included office space, manufacturing space, and storage. A lateral system was a combination of special concentric braced frames and intermediate precast concrete walls. Siegfried also provided design for structural steel catwalks and equipment support structures. Siegfried provided civil engineering, landscape architecture for the nearby Niagara Bottling Plant.
- Civil Engineering
- Landscape Architecture
- Structural Engineering
- Surveying

