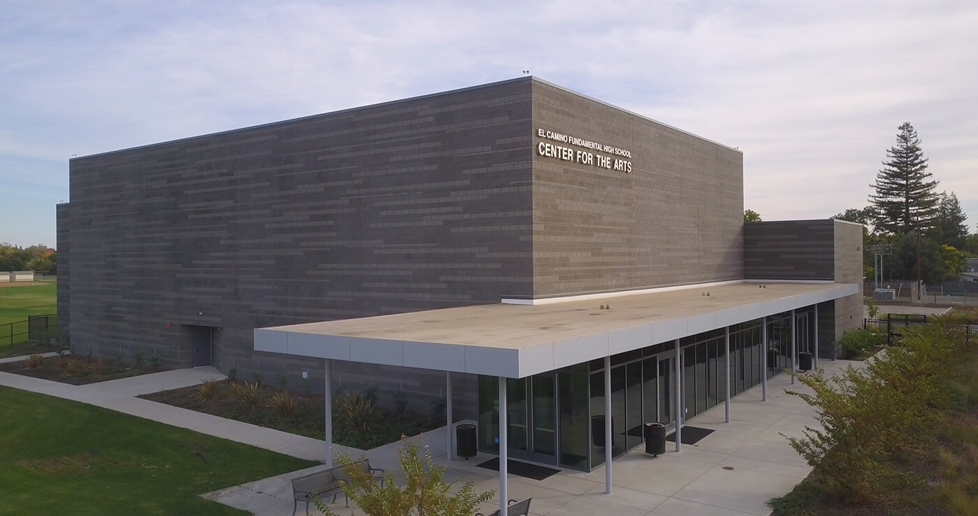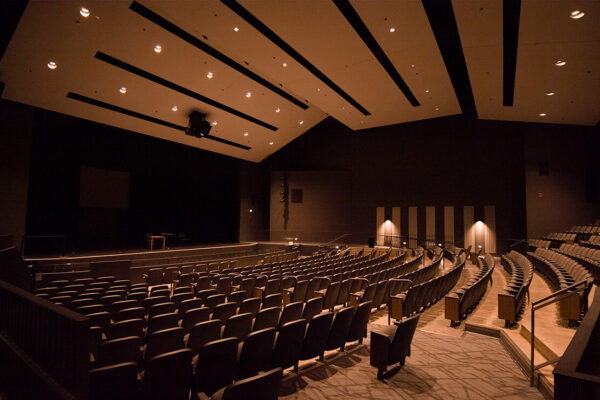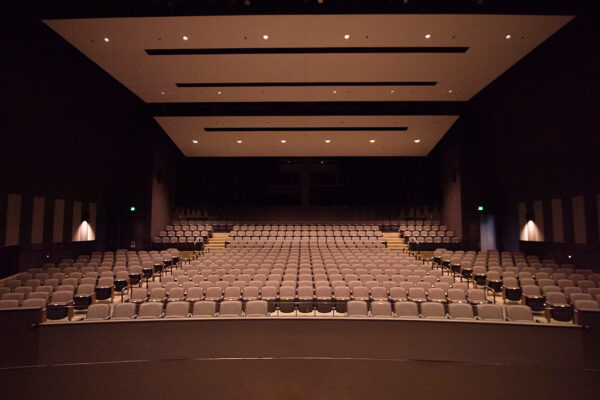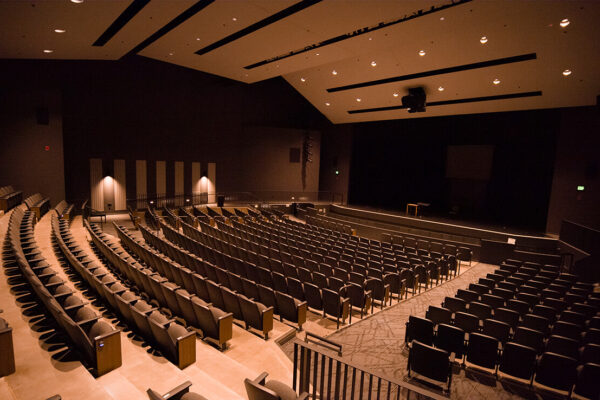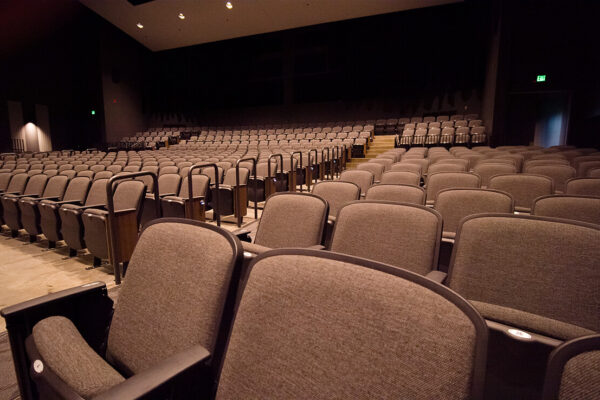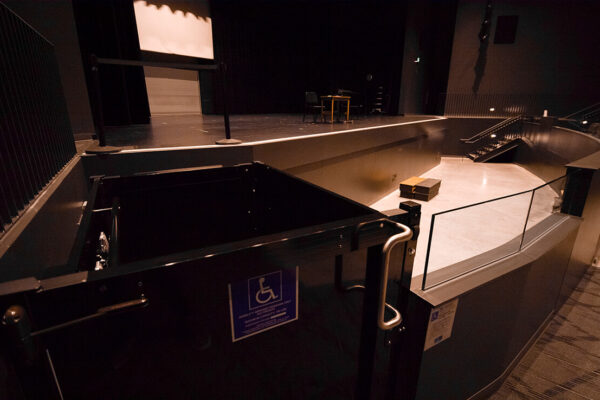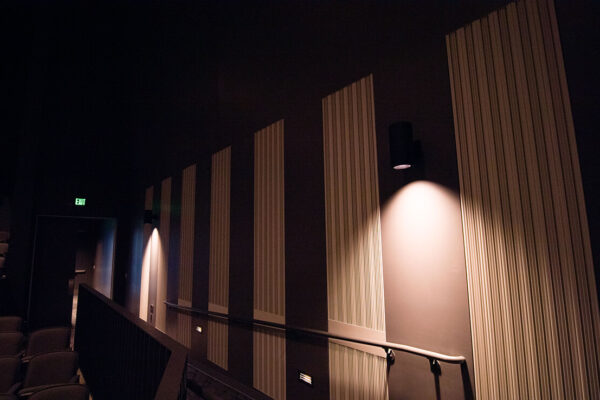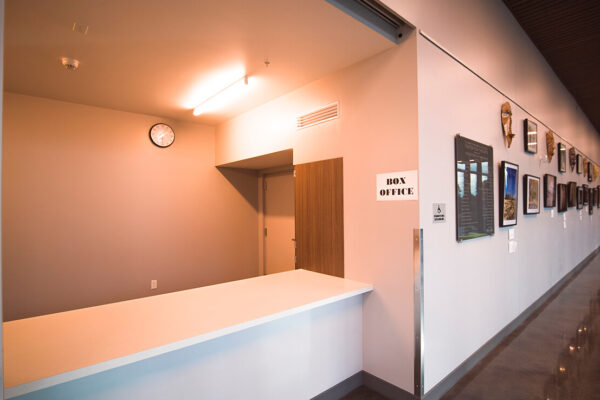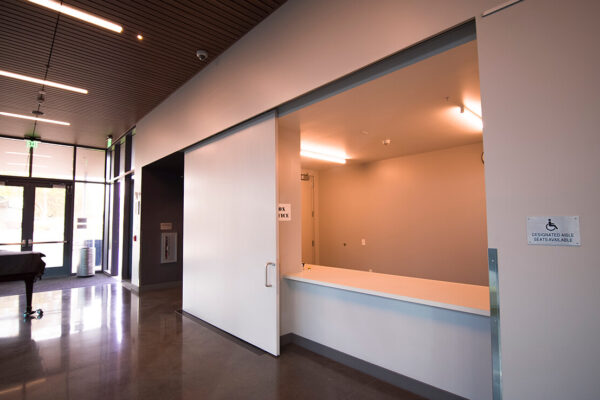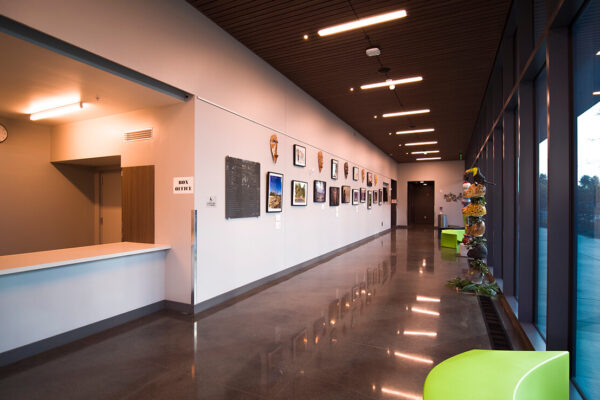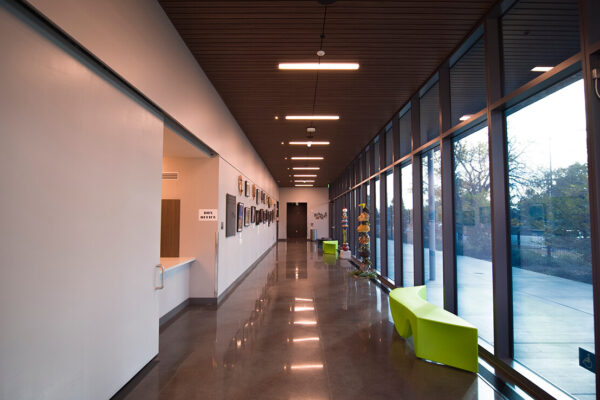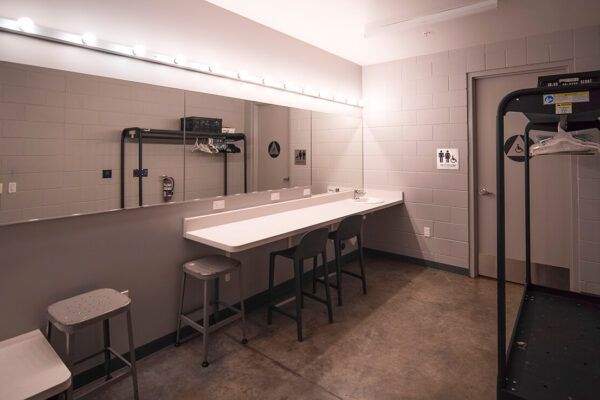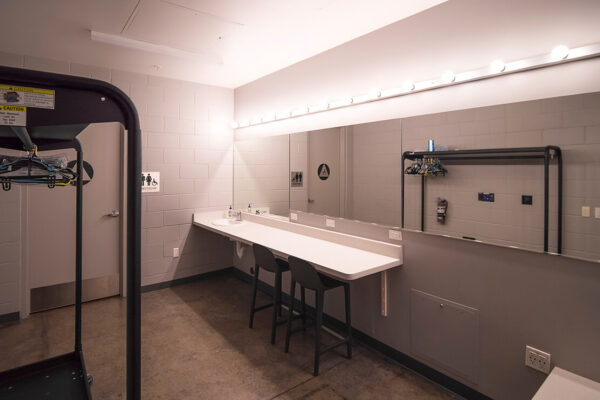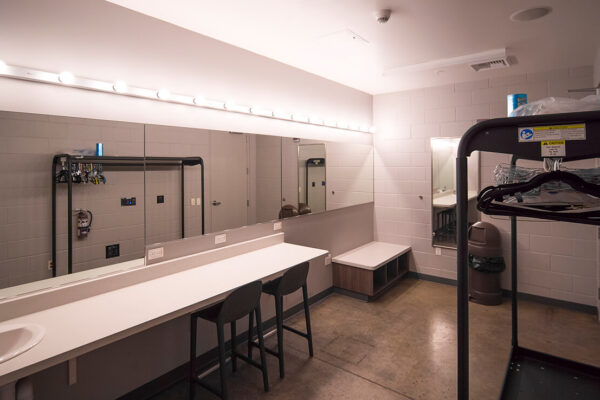The $10M project consists of the design and construction of a new performing arts center and fine arts exhibition venue that meets the needs of the El Camino High School and creates a state-of-the-art venue. The new building is approximately 11,600 SF building, located on an existing parking lot area. Among other components, it has a tiered theater of 500-fixed seats and 100-portable seats in the orchestra area; a merchandise/ticket booth area; lobby/exhibit hall; restrooms; dressing rooms; and necessary supporting elements. The theater is used for a variety of school and community lectures and performance functions.
The sloped site presented a diverse array of obstacles, ranging from daily pedestrian accessibility to avoid the reach of the 100-year flood event. The design not only passed DSA’s rigorous review process but also provided the Architect with effective solutions to mitigate flooding for the sloped theater-style seating and sunken orchestra pit. In addition, the location also needed to take into consideration the future choir room, while being able to maintain a full, competitive high school-sized soccer field. Beyond siting, grading, and utilities, our landscape department created a robust and hardy landscape, capable of withstanding the rigors of the high school environment. Plants were carefully selected to meet several criteria: drought tolerance, aesthetic value, and ability to thrive in a harsh environment. Still, another major component to the site design was meeting CPTED (Crime Prevention through Environmental Design) requirements.
- Civil Engineering
- Surveying

