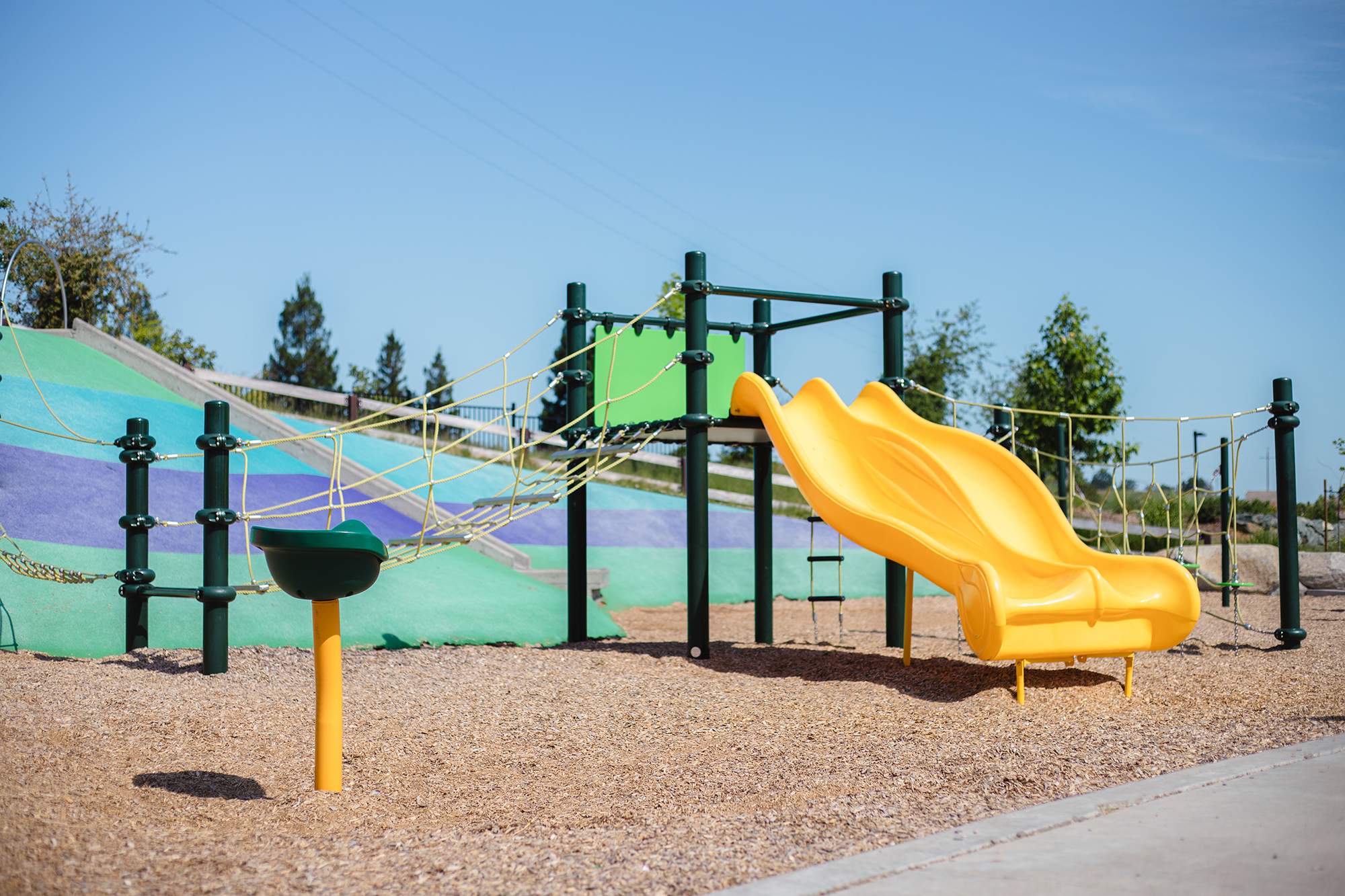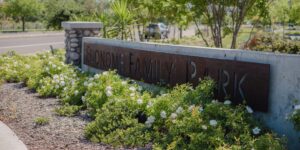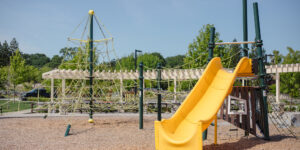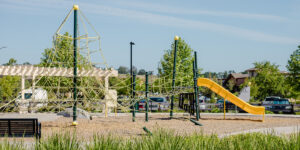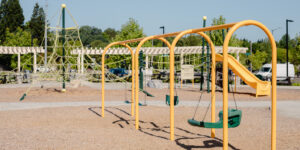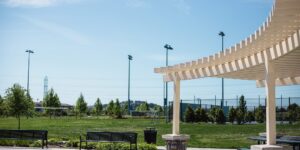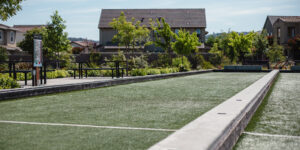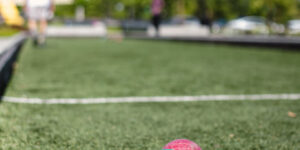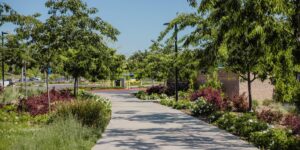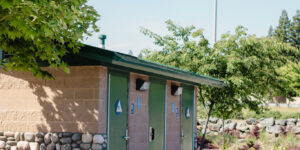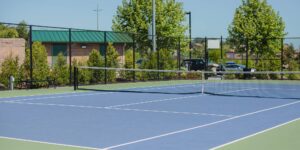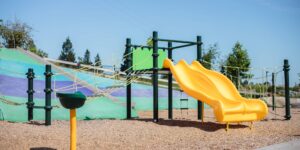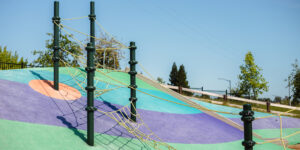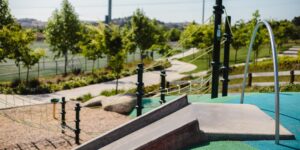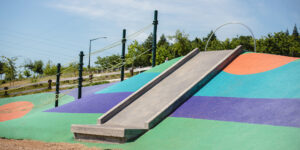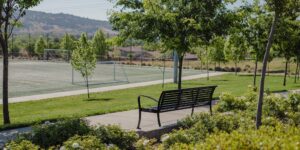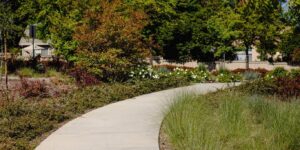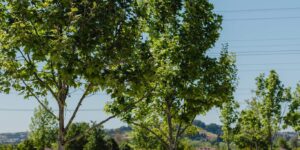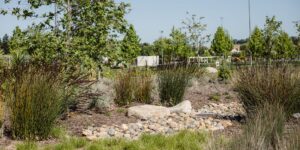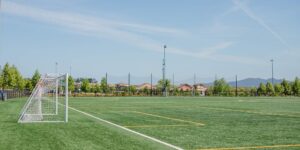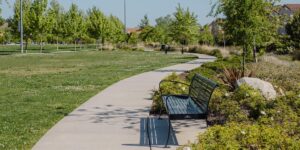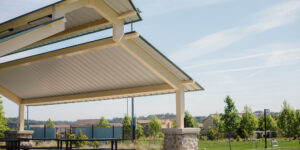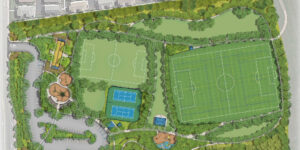Siegfried provided master planning and construction documents for the construction of Folsom’s 12-acre park with significant athletics amenities. Working with five distinct community stakeholder groups, as well as the City’s Park Department, Siegfried facilitated the community outreach process to arrive at a final park design that balances the concerns of the adjacent neighborhood with the program established by the City.
The park integrates new athletic facilities with the nearby bike and trail network and contains two lighted, synthetic multi-use fields, lighted tennis, and basketball, playgrounds, and group picnic areas. With a relatively dense residential development bordering the park on the east side, we developed the very intensely-programed park to minimize disruption, noise, and light to adjacent residents. By collaborating with stakeholders, a final master plan was developed that provided for all required sports uses and programmatic elements, and that satisfied neighbors’ concerns.
- Athletic Facility Design
- Civil Engineering
- Landscape Architecture
- Surveying

