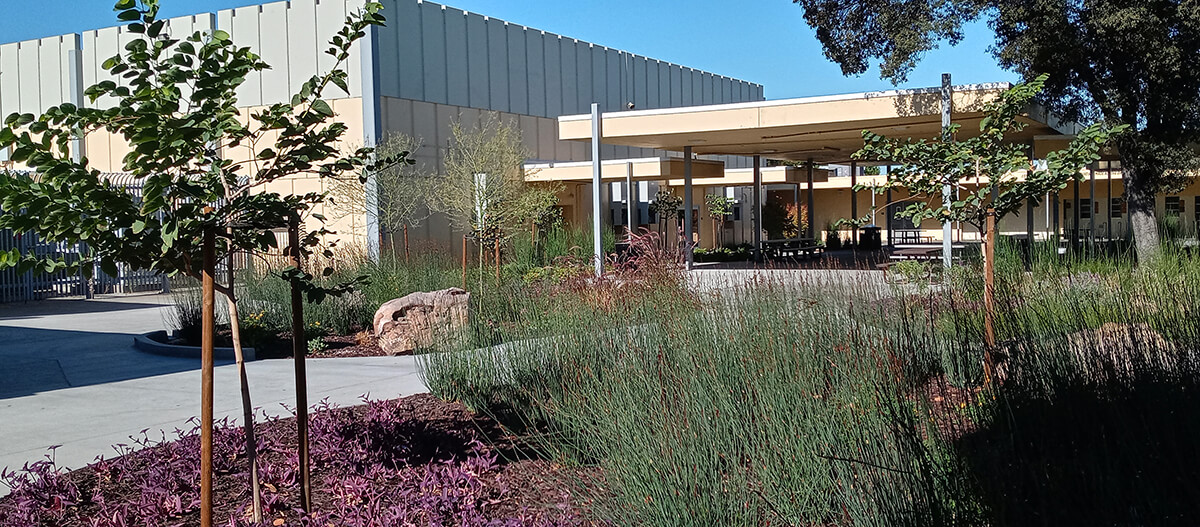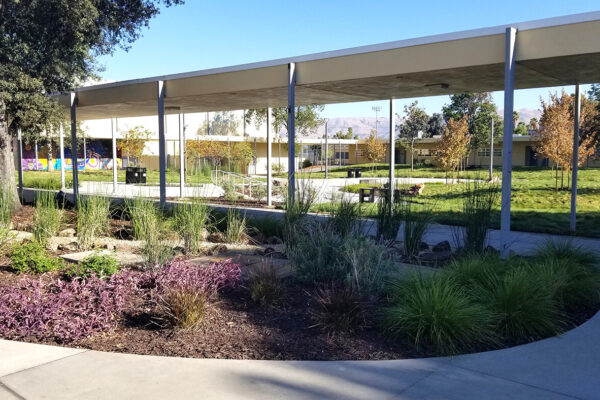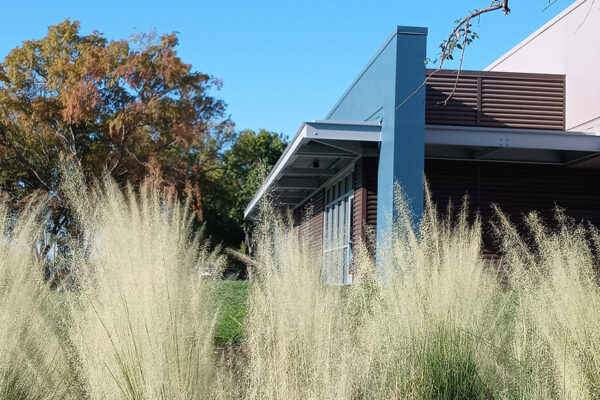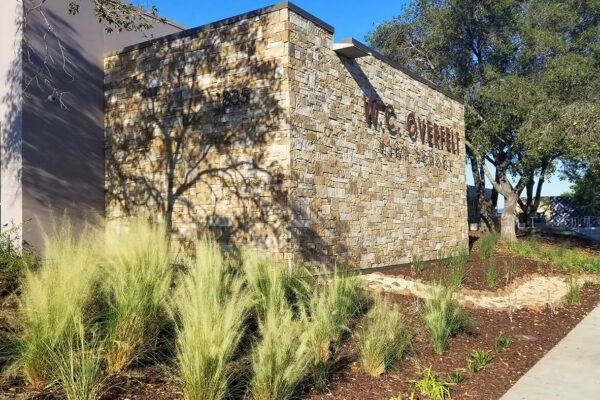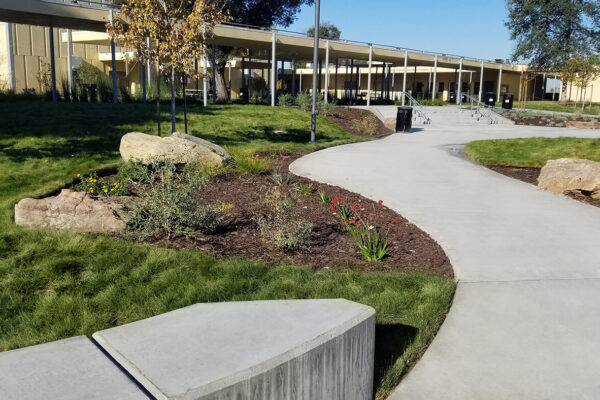Siegfried provided civil engineering and landscape architecture for a design-build project for a new music, art, and administration building and central quad modernization at W.C. Overfelt High School in San Jose, CA. The project incorporates an existing one-story building, approximately 3,100 square feet, by modernizing, seismically retrofitting, and expanding the wood-framed structure. Another existing wood-framed structure and the connecting walkways will be demolished to make way for the approximately 24,000 square-foot steel-framed performing arts center that will revitalize the main entrance to the campus. The new facility will house a 200 seat theater; classrooms for music, art, photography, and drama programs, including an 80 piece band room and a photo lab with a dark room; and an administration wing with offices, conference room, counseling, and advising spaces, and a waiting area. In addition, the building will provide a functional circulation space from the campus front entry to the quad and a social area with a café and seating.
- Civil Engineering
- Landscape Architecture
- Surveying

