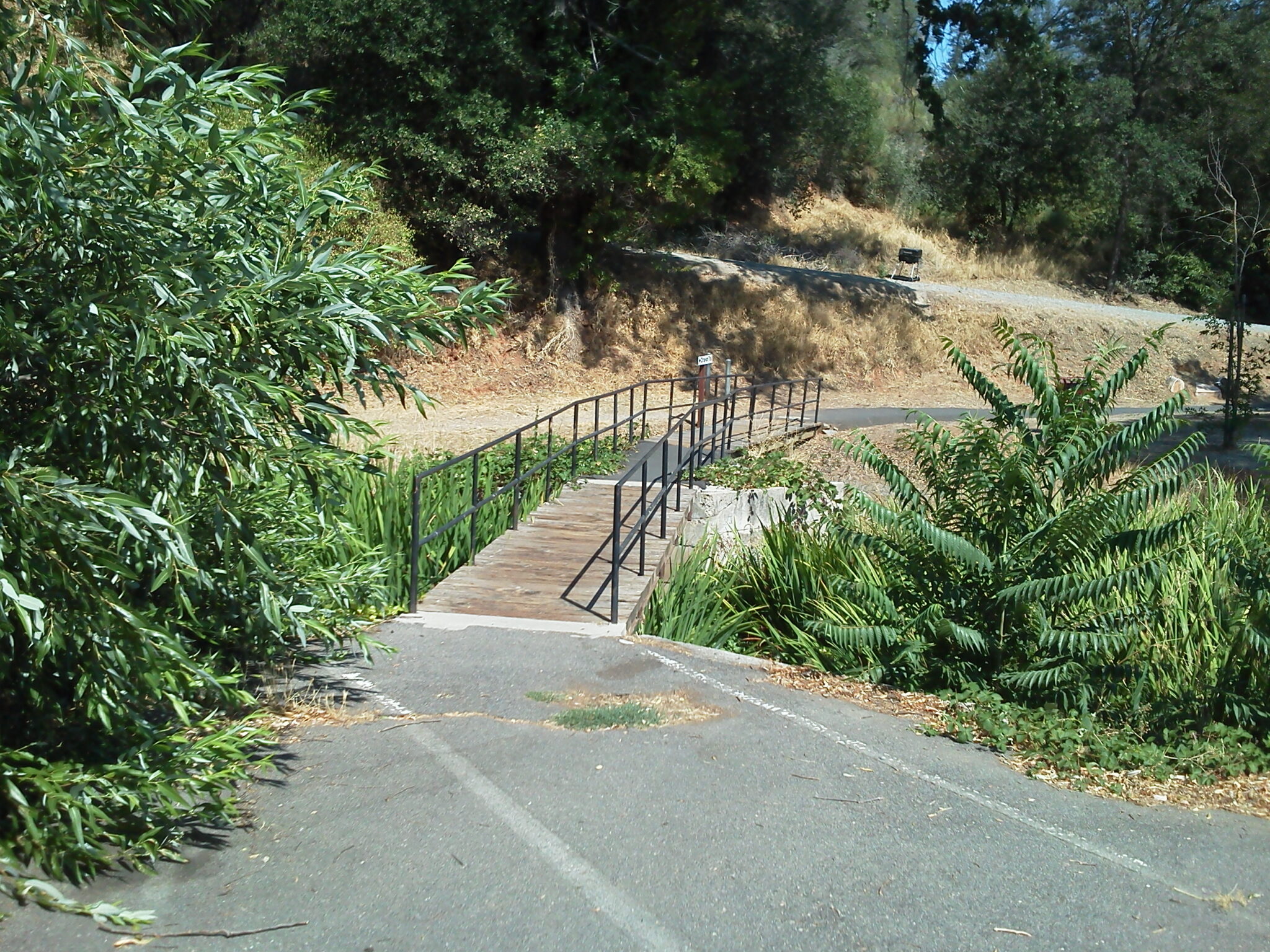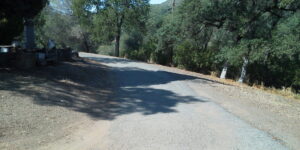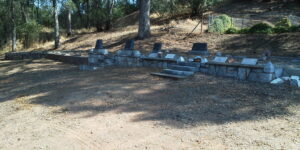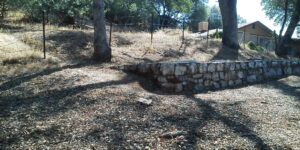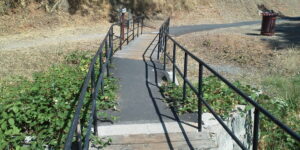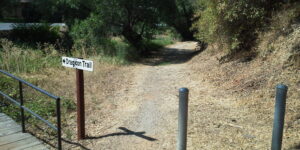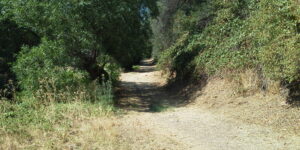Dragoon Gulch is a 102-acre open space oak woodland park centrally located within the City of Sonora. To date, 35 acres of the property have been developed with a 2.5-mile looped nature trail and related facilities. The trail is located ¼ mile from Sonora Union High School and several teams currently use the trail for conditioning purposes, in particular Track, Cross County, and Wrestling.
Siegfried developed a Trails Master Plan which will provide the roadmap for the expansion of the current trail system and explore complementary recreational trail facilities. The plan also includes an examination of existing conditions and facilities, public outreach, alternative trail development scenarios, conceptual site plans, preliminary engineering, funding and maintenance requirements, and an implementation strategy. The plan also includes a Safe Routes to Schools component to link the trail to Sonora Union High School to provide safe access for students to and from school.
Siegfried also developed a comprehensive program for interpretive, wayfinding, and ancillary management signage. This program included criteria and content for two primary goals. First, the program maximized health benefits by creating an attractive destination experience, clear and safe routes to access the area, and communicating health benefits to users. Secondly, interpretive signage content was linked to state core curriculum objectives, providing an outdoor classroom to nearby schools. Additionally, by considering all signage in the master planning, a cohesive look and feel were developed for the entire area. This holistic approach built recognition, facilitated intuitive wayfinding, and avoids visual clutter.
Though the Dragoon Gulch area was annexed by the City of Sonora, the expanded project is adjacent to several established neighborhoods within the county and was the first interaction with the city for many residents. These residents also initially expressed concern about the project and its perceived adjacency to their property. As such, the public outreach process actively involved these residents, and ultimately overcame opposition by clearly demonstrating value – economically, recreationally, and socially – to these neighbors. Objections were heard, understood, and most importantly, provided meaningful feedback that was incorporated by the design team. This inclusive process ultimately culminated in unanimous support for the project.
- Civil Engineering
- Landscape Architecture
- Planning
- Surveying

