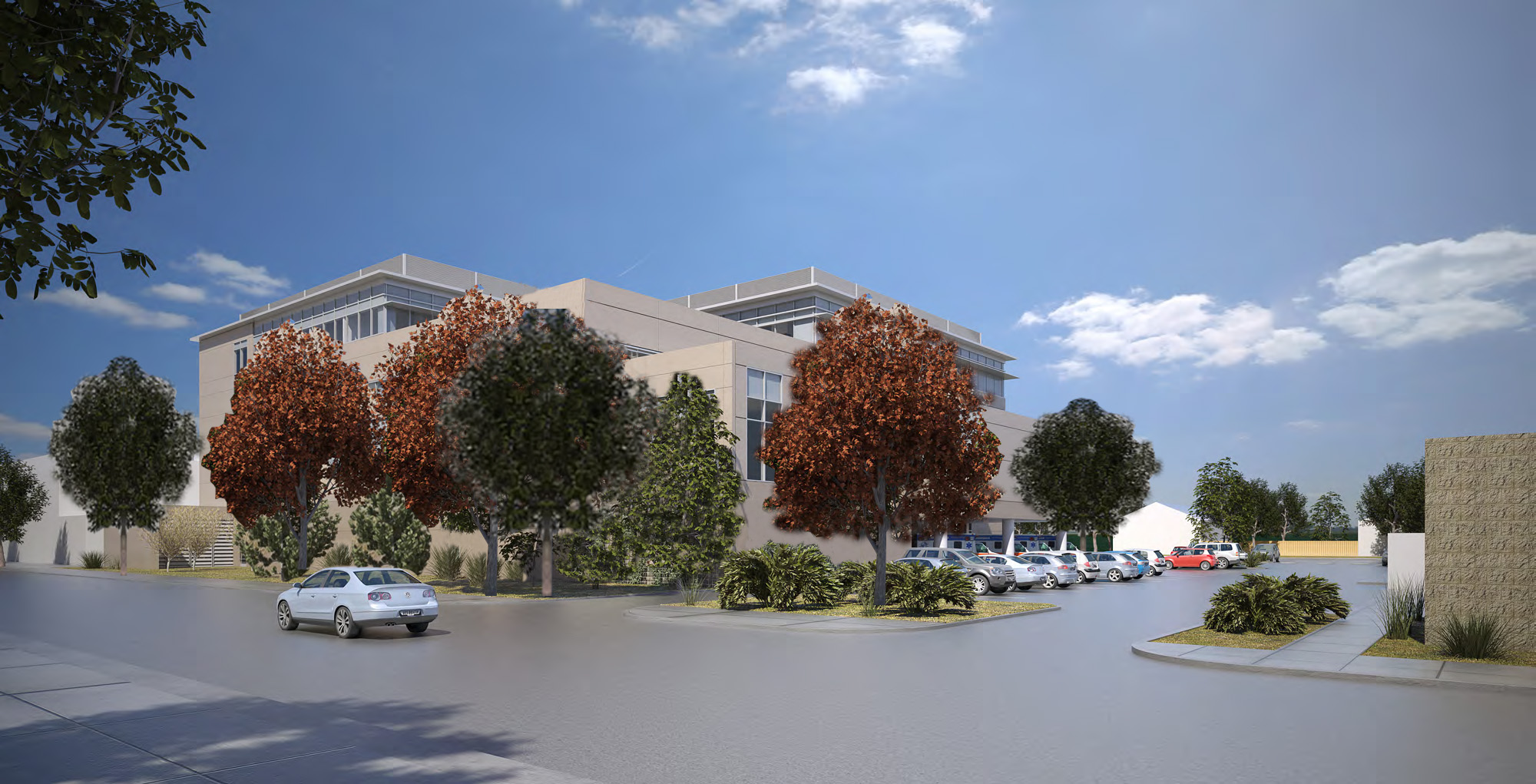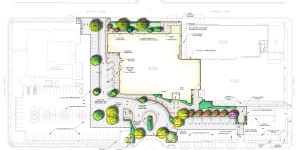Siegfried provided civil engineering, landscape architecture, and planning services for the new 120,000 SF OSHPD Dameron Hospital in Stockton, CA. The Siegfried team began by generating the planning solutions in the early stages of the project to show optional layouts and configurations for the parking lot and building expansion. The new building site sits over an abandoned site that is still listed as a public utility easement with public power, gas, water, sewer, and storm utilities. Siegfried has to relocate all the existing public utilities without disrupting service to the community and coordinate all work with the City of Stockton and the Office of Statewide Health Planning and Development (OSHPD). Parking and space were limited, and Siegfried had to work with the general contractor on specific site constraints and phasing logistic plans. The entire project, including the schedule, is modeled in 4-D to ensure all time and physical constraints are avoided.
- Civil Engineering
- Landscape Architecture
- Planning



