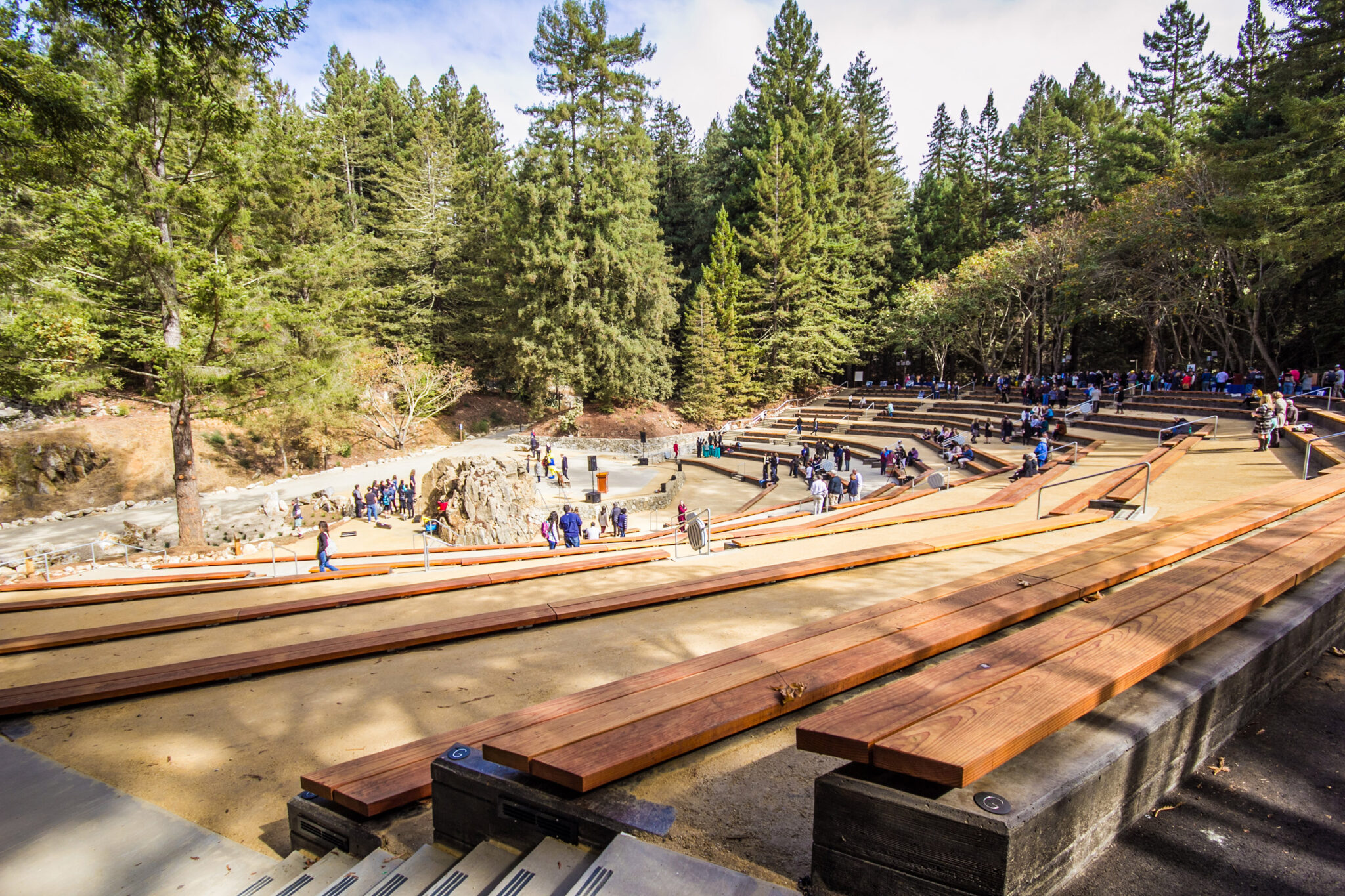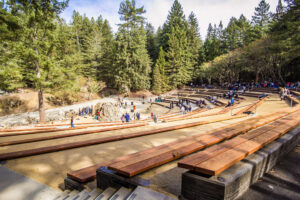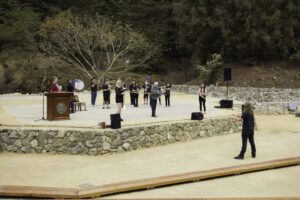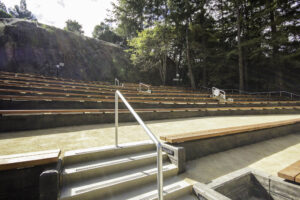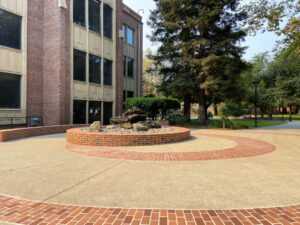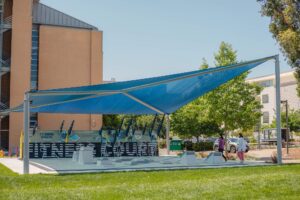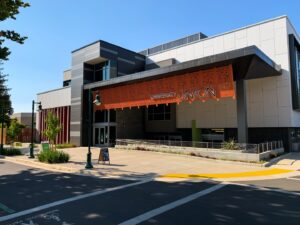Today is Higher Education Day!
Over the years, we have been fortunate to partner with colleges and universities on a variety of different projects. To celebrate today, while it was difficult to narrow it down, we wanted to highlight a few of the higher education projects we’ve worked on!
UC Santa Cruz, Upper Quarry Amphitheater
Restored in 2017, the Upper Quarry Amphitheater on the University of California, Santa Cruz (UCSC) campus provides a space for students to have lasting, memorable experiences.
Siegfried worked diligently on this restoration project to be true to the original quarry, complete with a stacked stone wall, a hewn-stone pathway, and preserved tree perimeter that allows individuals to enjoy the venue beneath a mature canopy, a hallmark of the UCSC campus. While this project was not without its challenges, it evolved to reveal a beautiful, successful, award-winning project to be enjoyed for years to come.
Project Responsibilities:
- Civil Engineering
- Surveying
- Landscape Architecture
University of the Pacific, William Knox Holt Memorial Library Plaza
Siegfried provided civil engineering, surveying, and landscape architecture services for the University of the Pacific’s William Knox Holt Memorial Library Plaza. The plaza’s designed water feature utilizes natural rock to provide water movement and sound, as well as an underground water storage vault. These elements provide a more sustainable entry feature by improving energy efficiency, water conservation, and reduced maintenance costs.
Project Responsibilities:
- Civil Engineering
- Structural Engineering
- Surveying
UC Davis Health, Modular Sports Court
As part of a quality-of-life initiative on the UC Davis Health campus, Siegfried provided civil and structural engineering, and landscape architecture services for the planning and execution of the UC Davis Health Modular Sports Court.
Siegfried was responsible for finalizing the sports court layout and site plan, which included: site infrastructure schematics addressing demolition, storm, and irrigation; a conceptual grading and drainage plan that reflected watershed patterns, slopes, valleys, ridges, and flow directions; a site court and foundation plan that coordinated with the fitness equipment; and a planting and irrigation plan for restoration areas around the sports court.
Project Responsibilities:
- Civil Engineering
- Structural Engineering
- Landscape Architecture
California State University, Sacramento, University Union Expansion Project
Siegfried provided civil engineering and landscape architecture services for California State University, Sacramento’s University Union Expansion Project. This three-story, 83,000 gsf, expansion in the center of campus houses meeting rooms, food service, recreation space, and other support spaces. The project required the integration of the already existing University Union, which fronted an alley and an aging engineering building. Through complex planning, the expansion not only integrated into the already standing structure, but also integrated into the campus master plan.
Project Responsibilities:
- Civil Engineering
- Landscape Architecture

